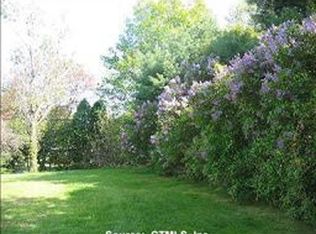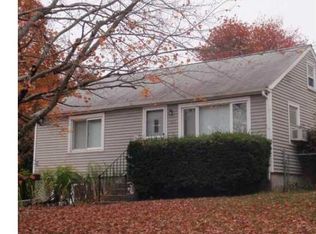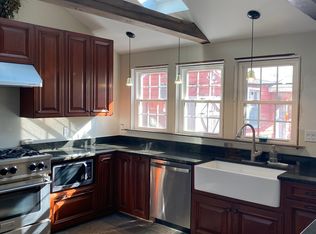Sold for $567,800
$567,800
17 Cream Pot Road, Clinton, CT 06413
3beds
2,965sqft
Single Family Residence
Built in 1720
0.66 Acres Lot
$608,100 Zestimate®
$192/sqft
$3,825 Estimated rent
Home value
$608,100
$553,000 - $669,000
$3,825/mo
Zestimate® history
Loading...
Owner options
Explore your selling options
What's special
Welcome to one of the most sought-after shoreline towns, where history and modern comforts blend effortlessly in this beautifully maintained antique home. Originally built with timeless craftsmanship, this 5-bedroom gem exudes warmth and character, showcasing hand-hewn beams, wide board floors, and two original fireplaces that have stood the test of time. Lovingly restored, it offers the perfect balance of modern conveniences and historic charm. Nestled on a peaceful cul-de-sac, the property invites you to step back in time while enjoying serene privacy. As an added convenience, the home is offered fully or partially furnished, making it even easier to settle in. A charming historic shed and a deck that wraps around the above-ground pool create an outdoor retreat perfect for relaxation or entertaining. Imagine evenings spent on the patio, surrounded by lush greenery, with the quiet hum of nature all around. This home's eat-in kitchen, where mornings begin with coffee on the adjoining enclosed porch, overlooks a tranquil yard-your own private oasis. The heated two-car garage, complete with a workbench, is perfect for those who appreciate both functionality and tradition. With a spacious laundry room and ample storage, this home is as practical as it is charming. On the main level, two cozy bedrooms share a full bath, ideal for guests or family. Upstairs, the master suite awaits-a sanctuary with its own full bath, walk-in closet, and views of the peaceful surroundings. Down the hall, a fourth bedroom, or a potential home office, offers flexibility and privacy delightful bonus lies above the garage: a bright, airy studio with a full bath and private entrance, perfect for creative pursuits or as an in-law suite. This home is more than a house; it's a piece of history, thoughtfully updated for modern living and ideal for multi-generational families or as your vacation home. Enjoy one of the town's beloved beaches just 3 miles away, all while relishing the ultimate charm of home without the worries of being in a flood zone. Explore the nearby trails of Jesse Buell Forest, or visit local favorites like Starbucks, Chamard Vineyard, Henry Carter Hull Library, Clinton Crossing, and more-all just minutes away. With commuter rail service and highways easily accessible, this unique and inviting home offers the best of both worlds: a serene escape with everything you need at your fingertips. Just bring your suitcase and unpack!
Zillow last checked: 8 hours ago
Listing updated: February 28, 2025 at 02:50pm
Listed by:
Sang A. Jee 860-575-1897,
William Raveis Real Estate 860-388-3936
Bought with:
James Corby, REB.0794596
Real Broker CT, LLC
Source: Smart MLS,MLS#: 24051378
Facts & features
Interior
Bedrooms & bathrooms
- Bedrooms: 3
- Bathrooms: 3
- Full bathrooms: 3
Primary bedroom
- Features: Walk-In Closet(s), Hardwood Floor
- Level: Upper
- Area: 227.42 Square Feet
- Dimensions: 13.7 x 16.6
Bedroom
- Features: Hardwood Floor
- Level: Main
- Area: 120.32 Square Feet
- Dimensions: 9.4 x 12.8
Bedroom
- Features: Hardwood Floor
- Level: Main
- Area: 121.03 Square Feet
- Dimensions: 9.1 x 13.3
Dining room
- Features: Fireplace, Hardwood Floor
- Level: Main
- Area: 215.6 Square Feet
- Dimensions: 14 x 15.4
Great room
- Features: Built-in Features
- Level: Main
- Area: 336 Square Feet
- Dimensions: 14 x 24
Kitchen
- Features: Remodeled, Breakfast Nook, Granite Counters, Wide Board Floor
- Level: Main
- Area: 176 Square Feet
- Dimensions: 11 x 16
Living room
- Features: Fireplace, Hardwood Floor
- Level: Main
- Area: 364 Square Feet
- Dimensions: 13 x 28
Office
- Level: Upper
- Area: 100.05 Square Feet
- Dimensions: 8.7 x 11.5
Other
- Level: Other
Heating
- Forced Air, Oil
Cooling
- Window Unit(s)
Appliances
- Included: Oven/Range, Microwave, Refrigerator, Dishwasher, Washer, Dryer, Electric Water Heater, Water Heater
- Laundry: Main Level
Features
- Wired for Data, In-Law Floorplan
- Basement: Partial,Unfinished,Interior Entry,Dirt Floor
- Attic: None
- Number of fireplaces: 2
Interior area
- Total structure area: 2,965
- Total interior livable area: 2,965 sqft
- Finished area above ground: 2,965
Property
Parking
- Total spaces: 5
- Parking features: Attached, Driveway, Garage Door Opener, Private
- Attached garage spaces: 2
- Has uncovered spaces: Yes
Features
- Has private pool: Yes
- Pool features: Above Ground
Lot
- Size: 0.66 Acres
- Features: Corner Lot, Dry, Level, Cul-De-Sac
Details
- Parcel number: 942709
- Zoning: R-20
- Other equipment: Generator Ready
Construction
Type & style
- Home type: SingleFamily
- Architectural style: Cape Cod,Antique
- Property subtype: Single Family Residence
Materials
- Clapboard, Wood Siding
- Foundation: Masonry
- Roof: Asphalt
Condition
- New construction: No
- Year built: 1720
Utilities & green energy
- Sewer: Septic Tank
- Water: Well
Community & neighborhood
Location
- Region: Clinton
Price history
| Date | Event | Price |
|---|---|---|
| 3/4/2025 | Listing removed | $3,950$1/sqft |
Source: Zillow Rentals Report a problem | ||
| 2/28/2025 | Sold | $567,800-0.2%$192/sqft |
Source: | ||
| 2/17/2025 | Pending sale | $569,000$192/sqft |
Source: | ||
| 2/17/2025 | Listed for sale | $569,000$192/sqft |
Source: | ||
| 1/27/2025 | Pending sale | $569,000$192/sqft |
Source: | ||
Public tax history
| Year | Property taxes | Tax assessment |
|---|---|---|
| 2025 | $6,490 +2.9% | $208,400 |
| 2024 | $6,306 +1.4% | $208,400 |
| 2023 | $6,217 | $208,400 |
Find assessor info on the county website
Neighborhood: 06413
Nearby schools
GreatSchools rating
- 7/10Lewin G. Joel Jr. SchoolGrades: PK-4Distance: 0.4 mi
- 7/10Jared Eliot SchoolGrades: 5-8Distance: 0.9 mi
- 7/10The Morgan SchoolGrades: 9-12Distance: 0.5 mi
Schools provided by the listing agent
- High: Morgan
Source: Smart MLS. This data may not be complete. We recommend contacting the local school district to confirm school assignments for this home.
Get pre-qualified for a loan
At Zillow Home Loans, we can pre-qualify you in as little as 5 minutes with no impact to your credit score.An equal housing lender. NMLS #10287.
Sell for more on Zillow
Get a Zillow Showcase℠ listing at no additional cost and you could sell for .
$608,100
2% more+$12,162
With Zillow Showcase(estimated)$620,262


