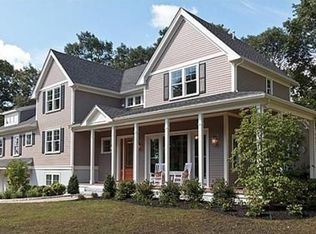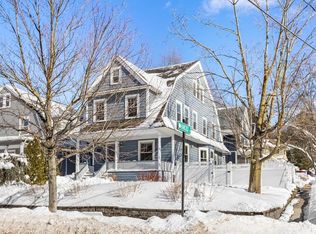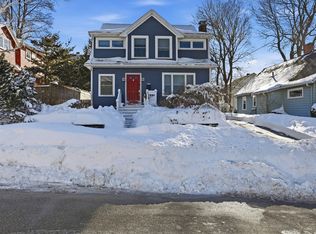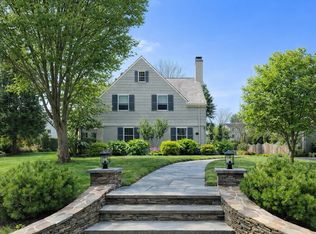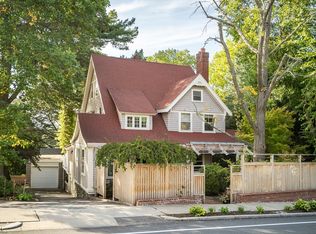Expanded Cape blends timeless charm with thoughtful updates, offering inviting living spaces designed for comfort and connection. A fireplaced living room with hardwood floors and French doors sets a warm tone, flowing into an elegant dining area accented by custom built-ins and refined detailing. The kitchen serves as the heart of the home, featuring stone countertops, stainless appliances, and a generous island that opens to a sunny dining area with direct access to outdoor living—ideal for everyday enjoyment and entertaining. The main-level primary suite, along with a versatile family room or optional bedroom, provides flexibility for a variety of living needs. Upstairs, additional bedrooms offer comfortable retreats with excellent closet space and natural light. A finished lower level extends the living area with adaptable space and walk-out access to the garage. Outdoor spaces include a welcoming porch, deck, and patio, creating a peaceful setting for gatherings and relaxation
For sale
$1,560,000
17 Cranston Rd, Winchester, MA 01890
4beds
2,578sqft
Est.:
Single Family Residence
Built in 1950
7,501 Square Feet Lot
$1,534,100 Zestimate®
$605/sqft
$-- HOA
What's special
Generous islandRefined detailingVersatile family roomHardwood floorsExcellent closet spaceMain-level primary suiteWelcoming porch
- 1 day |
- 982 |
- 28 |
Zillow last checked: 8 hours ago
Listing updated: February 25, 2026 at 02:51pm
Listed by:
Anne Spry 781-405-4730,
Barrett Sotheby's International Realty 781-729-7900
Source: MLS PIN,MLS#: 73480220
Tour with a local agent
Facts & features
Interior
Bedrooms & bathrooms
- Bedrooms: 4
- Bathrooms: 3
- Full bathrooms: 2
- 1/2 bathrooms: 1
- Main level bathrooms: 1
Primary bedroom
- Features: Bathroom - Full, Flooring - Hardwood, Closet - Double
- Level: First
- Area: 140.39
- Dimensions: 12.67 x 11.08
Bedroom 2
- Features: Ceiling Fan(s), Flooring - Hardwood, Lighting - Overhead, Closet - Double
- Level: Second
- Area: 259.8
- Dimensions: 17.42 x 14.92
Bedroom 3
- Features: Ceiling Fan(s), Flooring - Hardwood, Lighting - Overhead, Closet - Double
- Level: Second
- Area: 109.08
- Dimensions: 11 x 9.92
Bedroom 4
- Features: Ceiling Fan(s), Flooring - Hardwood, Lighting - Overhead, Closet - Double
- Level: Second
- Area: 122.31
- Dimensions: 12.33 x 9.92
Primary bathroom
- Features: Yes
Bathroom 1
- Features: Bathroom - Full, Bathroom - Tiled With Shower Stall, Flooring - Stone/Ceramic Tile, Countertops - Stone/Granite/Solid, Recessed Lighting, Lighting - Sconce, Crown Molding
- Level: Main,First
- Area: 72.31
- Dimensions: 9.75 x 7.42
Bathroom 2
- Features: Bathroom - Full, Bathroom - Tiled With Tub & Shower, Closet - Linen, Flooring - Stone/Ceramic Tile, Countertops - Stone/Granite/Solid, Lighting - Sconce
- Level: Second
- Area: 45.39
- Dimensions: 7.17 x 6.33
Bathroom 3
- Features: Bathroom - Half, Flooring - Laminate, Lighting - Overhead, Pedestal Sink
- Level: Basement
- Area: 45.81
- Dimensions: 8.08 x 5.67
Dining room
- Features: Closet/Cabinets - Custom Built, Flooring - Hardwood, Window(s) - Bay/Bow/Box, Open Floorplan, Lighting - Pendant, Crown Molding
- Level: Main,First
- Area: 186.83
- Dimensions: 14.75 x 12.67
Family room
- Features: Flooring - Hardwood, Crown Molding, Closet - Double
- Level: First
- Area: 159.78
- Dimensions: 14.42 x 11.08
Kitchen
- Features: Flooring - Hardwood, Dining Area, Countertops - Stone/Granite/Solid, French Doors, Kitchen Island, Deck - Exterior, Exterior Access, Open Floorplan, Recessed Lighting, Stainless Steel Appliances, Lighting - Pendant, Crown Molding
- Level: Main,First
- Area: 199.01
- Dimensions: 14.83 x 13.42
Living room
- Features: Flooring - Hardwood, French Doors, Recessed Lighting, Crown Molding
- Level: Main,First
- Area: 276.67
- Dimensions: 20.75 x 13.33
Heating
- Baseboard, Oil
Cooling
- Central Air
Appliances
- Included: Water Heater, Range, Dishwasher, Disposal, Microwave, Refrigerator, Washer, Dryer, ENERGY STAR Qualified Dryer, ENERGY STAR Qualified Dishwasher
- Laundry: Flooring - Stone/Ceramic Tile, Electric Dryer Hookup, Washer Hookup, Lighting - Overhead, Second Floor
Features
- Lighting - Overhead, Closet, Play Room, Foyer, Internet Available - Broadband
- Flooring: Tile, Hardwood, Laminate, Flooring - Hardwood
- Doors: French Doors
- Windows: Screens
- Basement: Full,Partially Finished,Walk-Out Access,Interior Entry,Garage Access,Concrete
- Number of fireplaces: 1
- Fireplace features: Living Room
Interior area
- Total structure area: 2,578
- Total interior livable area: 2,578 sqft
- Finished area above ground: 2,578
Property
Parking
- Total spaces: 3
- Parking features: Under, Garage Door Opener, Storage, Paved Drive, Off Street, Tandem, Paved
- Attached garage spaces: 1
- Uncovered spaces: 2
Accessibility
- Accessibility features: No
Features
- Patio & porch: Porch, Deck - Composite, Patio
- Exterior features: Porch, Deck - Composite, Patio, Rain Gutters, Sprinkler System, Screens, City View(s), Stone Wall
- Has view: Yes
- View description: City View(s), City
- Waterfront features: Lake/Pond, 1 to 2 Mile To Beach, Beach Ownership(Public)
Lot
- Size: 7,501 Square Feet
- Features: Gentle Sloping
Details
- Parcel number: M:006 B:0259 L:0,896014
- Zoning: RDB
Construction
Type & style
- Home type: SingleFamily
- Architectural style: Cape
- Property subtype: Single Family Residence
Materials
- Frame
- Foundation: Concrete Perimeter
- Roof: Shingle
Condition
- Year built: 1950
Utilities & green energy
- Electric: Circuit Breakers, 200+ Amp Service
- Sewer: Public Sewer
- Water: Public
- Utilities for property: for Electric Range, for Electric Dryer, Washer Hookup
Community & HOA
Community
- Features: Public Transportation, Shopping, Tennis Court(s), Park, Walk/Jog Trails, Golf, Medical Facility, Bike Path, Conservation Area, Highway Access, House of Worship, Marina, Private School, Public School, T-Station, University
- Subdivision: East Hill
HOA
- Has HOA: No
Location
- Region: Winchester
Financial & listing details
- Price per square foot: $605/sqft
- Tax assessed value: $1,368,500
- Annual tax amount: $15,373
- Date on market: 2/25/2026
- Road surface type: Paved
Estimated market value
$1,534,100
$1.46M - $1.61M
$5,836/mo
Price history
Price history
| Date | Event | Price |
|---|---|---|
| 2/25/2026 | Listed for sale | $1,560,000+20%$605/sqft |
Source: MLS PIN #73480220 Report a problem | ||
| 9/17/2020 | Sold | $1,300,000-1.9%$504/sqft |
Source: Public Record Report a problem | ||
| 8/9/2020 | Pending sale | $1,325,000$514/sqft |
Source: Waterfield Sotheby's International Realty #72684905 Report a problem | ||
| 7/22/2020 | Price change | $1,325,000-1.8%$514/sqft |
Source: Waterfield Sotheby's International Realty #72684905 Report a problem | ||
| 7/6/2020 | Listed for sale | $1,349,000+670.9%$523/sqft |
Source: Waterfield Sotheby's International Realty #72684905 Report a problem | ||
| 3/15/1991 | Sold | $175,000$68/sqft |
Source: Public Record Report a problem | ||
Public tax history
Public tax history
| Year | Property taxes | Tax assessment |
|---|---|---|
| 2025 | $14,958 +2.8% | $1,348,800 +5% |
| 2024 | $14,552 +6.3% | $1,284,400 +10.7% |
| 2023 | $13,694 -0.3% | $1,160,500 +5.7% |
| 2022 | $13,736 +11.5% | $1,098,000 +14.3% |
| 2021 | $12,324 +11.5% | $960,600 +7.6% |
| 2020 | $11,057 +10% | $892,400 +7.5% |
| 2019 | $10,050 +4.1% | $829,900 +4.7% |
| 2018 | $9,658 +5.8% | $792,300 +6.5% |
| 2017 | $9,131 +7.4% | $743,600 +2.1% |
| 2016 | $8,503 +3.5% | $728,000 +7.5% |
| 2015 | $8,218 +7% | $676,900 +11.6% |
| 2014 | $7,677 +0.7% | $606,400 +1.6% |
| 2013 | $7,621 +1.7% | $596,800 |
| 2012 | $7,490 +3.7% | $596,800 |
| 2011 | $7,221 +1.5% | $596,800 -3.4% |
| 2010 | $7,111 +2.1% | $617,800 |
| 2009 | $6,963 +3.7% | $617,800 -2.7% |
| 2008 | $6,712 +5.8% | $635,000 +3.4% |
| 2007 | $6,347 +2.1% | $614,400 +2.5% |
| 2006 | $6,216 +3.8% | $599,400 +4.3% |
| 2005 | $5,987 +10.3% | $574,600 +20.5% |
| 2004 | $5,428 +2.7% | $477,000 +2.7% |
| 2003 | $5,286 +11.9% | $464,500 +8.8% |
| 2002 | $4,723 +15.8% | $427,000 +35.6% |
| 2000 | $4,080 -5.6% | $315,000 +6.7% |
| 1999 | $4,322 | $295,200 |
Find assessor info on the county website
BuyAbility℠ payment
Est. payment
$9,148/mo
Principal & interest
$7835
Property taxes
$1313
Climate risks
Neighborhood: 01890
Nearby schools
GreatSchools rating
- 9/10Lincoln Elementary SchoolGrades: K-5Distance: 0.8 mi
- 8/10McCall Middle SchoolGrades: 6-8Distance: 0.7 mi
- 10/10Winchester High SchoolGrades: 9-12Distance: 1.1 mi
Schools provided by the listing agent
- Elementary: Lincoln
- Middle: Mccall
- High: Winchester
Source: MLS PIN. This data may not be complete. We recommend contacting the local school district to confirm school assignments for this home.
