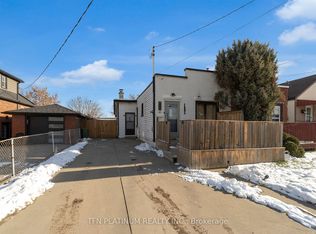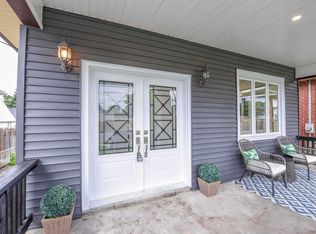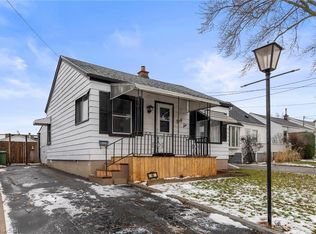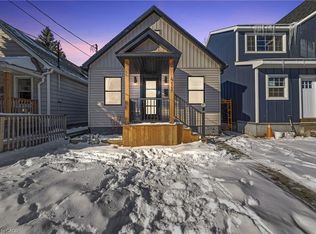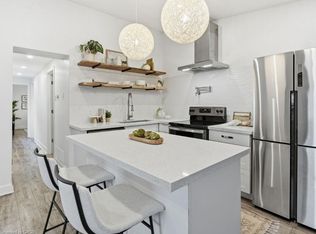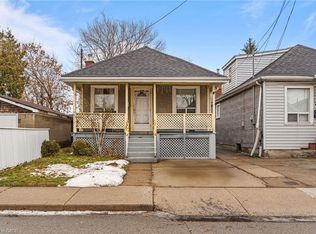17 Craigroyston Rd, Hamilton, ON L8H 1A2
What's special
- 90 days |
- 37 |
- 0 |
Zillow last checked: 8 hours ago
Listing updated: November 06, 2025 at 10:40pm
Craig Knapman, Broker of Record,
Realty Network,
Traci Burt, Salesperson,
Realty Network
Facts & features
Interior
Bedrooms & bathrooms
- Bedrooms: 1
- Bathrooms: 1
- Full bathrooms: 1
- Main level bathrooms: 1
- Main level bedrooms: 1
Bedroom
- Level: Main
Bathroom
- Features: 4-Piece
- Level: Main
Foyer
- Level: Main
Kitchen
- Level: Main
Laundry
- Level: Basement
Living room
- Level: Main
Other
- Level: Basement
Other
- Level: Basement
Utility room
- Level: Basement
Heating
- Forced Air, Natural Gas
Cooling
- Central Air
Appliances
- Included: Water Heater, Dryer, Refrigerator, Stove, Washer
Features
- Basement: Full,Unfinished
- Has fireplace: No
Interior area
- Total structure area: 810
- Total interior livable area: 810 sqft
- Finished area above ground: 810
Video & virtual tour
Property
Parking
- Total spaces: 3
- Parking features: Detached Garage, Garage Door Opener, Concrete, Private Drive Single Wide
- Garage spaces: 1
- Uncovered spaces: 2
Features
- Frontage type: East
- Frontage length: 41.08
Lot
- Size: 3,936.7 Square Feet
- Dimensions: 41.08 x 95.83
- Features: Urban, Rectangular, Hospital, Park, Place of Worship, Public Transit, Schools, Other
Details
- Parcel number: 172670145
- Zoning: C
Construction
Type & style
- Home type: SingleFamily
- Architectural style: Bungalow
- Property subtype: Single Family Residence, Residential
Materials
- Vinyl Siding
- Foundation: Concrete Block
- Roof: Asphalt Shing
Condition
- 51-99 Years
- New construction: No
- Year built: 1930
Utilities & green energy
- Sewer: Sewer (Municipal)
- Water: Municipal
Community & HOA
Location
- Region: Hamilton
Financial & listing details
- Price per square foot: C$555/sqft
- Annual tax amount: C$2,876
- Date on market: 10/29/2025
- Inclusions: Dryer, Garage Door Opener, Refrigerator, Stove, Washer
(905) 389-3737
By pressing Contact Agent, you agree that the real estate professional identified above may call/text you about your search, which may involve use of automated means and pre-recorded/artificial voices. You don't need to consent as a condition of buying any property, goods, or services. Message/data rates may apply. You also agree to our Terms of Use. Zillow does not endorse any real estate professionals. We may share information about your recent and future site activity with your agent to help them understand what you're looking for in a home.
Price history
Price history
| Date | Event | Price |
|---|---|---|
| 10/29/2025 | Price change | C$449,700-10%C$555/sqft |
Source: | ||
| 9/6/2024 | Price change | C$499,700-3.8%C$617/sqft |
Source: | ||
| 6/14/2024 | Listed for sale | C$519,700C$642/sqft |
Source: | ||
Public tax history
Public tax history
Tax history is unavailable.Climate risks
Neighborhood: Normanhurst
Nearby schools
GreatSchools rating
No schools nearby
We couldn't find any schools near this home.
- Loading
