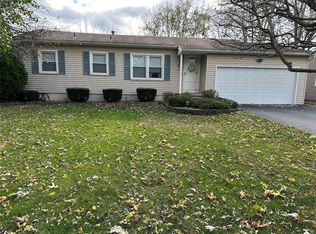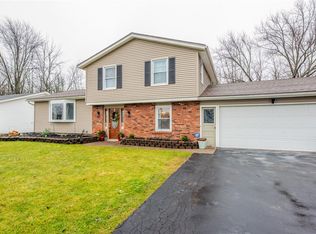Closed
$259,300
17 Courtright Ln, Rochester, NY 14624
3beds
1,864sqft
Single Family Residence
Built in 1970
0.25 Acres Lot
$265,700 Zestimate®
$139/sqft
$2,653 Estimated rent
Maximize your home sale
Get more eyes on your listing so you can sell faster and for more.
Home value
$265,700
$247,000 - $287,000
$2,653/mo
Zestimate® history
Loading...
Owner options
Explore your selling options
What's special
Not just another home. The seller is a Craftsman. This home is meticulously maintained. Tastefully designed and decorated. Seller reinsulated the house to an above average level. 3 bedroom, 2 full baths. All appliances stay. Basement is finished and walks out at ground level. Back yard fenced in. Private 2nd story deck off the dining area. Pellet Stove not included. Showings begin Sat May 10th at 9am. Delayed Negotiations, offers due Friday May 16th at 1pm. Open House Sunday 11th 1-3pm
Zillow last checked: 8 hours ago
Listing updated: July 22, 2025 at 07:27am
Listed by:
William B. Dixon 585-748-7600,
DXN Realty LLC,
William R. Dixon Jr 585-766-0438,
DXN Realty LLC
Bought with:
Tiffany A. Montgomery, 10401281052
Revolution Real Estate
Source: NYSAMLSs,MLS#: R1605353 Originating MLS: Rochester
Originating MLS: Rochester
Facts & features
Interior
Bedrooms & bathrooms
- Bedrooms: 3
- Bathrooms: 2
- Full bathrooms: 2
- Main level bathrooms: 1
Heating
- Gas, Forced Air
Cooling
- Central Air
Appliances
- Included: Dryer, Dishwasher, Gas Oven, Gas Range, Gas Water Heater, Refrigerator, Washer
- Laundry: In Basement
Features
- Breakfast Area, Ceiling Fan(s), Separate/Formal Living Room, Sliding Glass Door(s), Natural Woodwork
- Flooring: Carpet, Luxury Vinyl, Varies
- Doors: Sliding Doors
- Basement: Partially Finished,Walk-Out Access,Sump Pump
- Has fireplace: No
Interior area
- Total structure area: 1,864
- Total interior livable area: 1,864 sqft
- Finished area below ground: 630
Property
Parking
- Total spaces: 1
- Parking features: Attached, Garage
- Attached garage spaces: 1
Features
- Levels: One
- Stories: 1
- Exterior features: Blacktop Driveway
Lot
- Size: 0.25 Acres
- Dimensions: 75 x 147
- Features: Rectangular, Rectangular Lot, Residential Lot
Details
- Parcel number: 2626001182000002009000
- Special conditions: Standard
Construction
Type & style
- Home type: SingleFamily
- Architectural style: Raised Ranch
- Property subtype: Single Family Residence
Materials
- Vinyl Siding
- Foundation: Block
Condition
- Resale
- Year built: 1970
Utilities & green energy
- Electric: Circuit Breakers
- Sewer: Connected
- Water: Connected, Public
- Utilities for property: Sewer Connected, Water Connected
Community & neighborhood
Location
- Region: Rochester
- Subdivision: Northampton Mdw Sec 02
Other
Other facts
- Listing terms: Cash,Conventional,FHA,USDA Loan,VA Loan
Price history
| Date | Event | Price |
|---|---|---|
| 7/14/2025 | Sold | $259,300+36.5%$139/sqft |
Source: | ||
| 5/19/2025 | Pending sale | $190,000$102/sqft |
Source: | ||
| 5/10/2025 | Listed for sale | $190,000+65.4%$102/sqft |
Source: | ||
| 12/1/2010 | Sold | $114,900$62/sqft |
Source: Public Record Report a problem | ||
Public tax history
| Year | Property taxes | Tax assessment |
|---|---|---|
| 2024 | -- | $115,200 |
| 2023 | -- | $115,200 |
| 2022 | -- | $115,200 |
Find assessor info on the county website
Neighborhood: 14624
Nearby schools
GreatSchools rating
- 5/10Walt Disney SchoolGrades: K-5Distance: 0.7 mi
- 5/10Gates Chili Middle SchoolGrades: 6-8Distance: 1.3 mi
- 4/10Gates Chili High SchoolGrades: 9-12Distance: 1.4 mi
Schools provided by the listing agent
- District: Gates Chili
Source: NYSAMLSs. This data may not be complete. We recommend contacting the local school district to confirm school assignments for this home.

