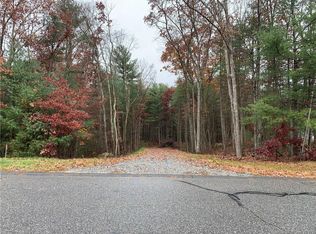Located on a serene 1.19 acre lot this 2005 ranch home is absolutely beautiful! Property goes beyond fenced area in backyard into the woods. Hardwood and tile floors throughout, open floor plan living area with triple French doors that step out to an enclosed screened porch with the backyard views of nature and a lower level deck. Basement has a full walkout. 8 x 6 sq ft 1st floor laundry room with storage, generator hook up, gas fireplace, kitchen has been nicely remodeled with new granite counters, stainless steel sink and appliances. Freshly painted interior 2 yrs ago, all light fixtures updated, guest bath has newer granite and all the faucets have been updated throughout. Dining room is currently being used as den. Landscape has been beautifully done and captures the condition you'll find throughout this home!
This property is off market, which means it's not currently listed for sale or rent on Zillow. This may be different from what's available on other websites or public sources.

