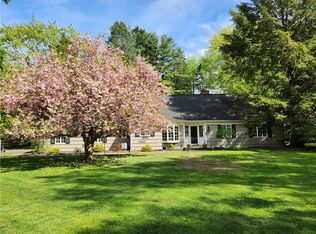METICULOUSLY MAINTAINED 4 BEDROOM COLONIAL CAPE ON CUL-DE-SAC. LOCATED MINUTES AWAY FROM 490, PITTSFORD VILLAGE & FAIRPORT VILLAGE. PITTSFORD SCHOOLS & PERINTON TAXES. MASTER SUITE WITH NEW CALIFORNIA HIS & HERS CLOSETS INCLUDING A MASTER BATHROOM WITH GLASS ENCLOSED STEAM SHOWER & CLAW FLOOT TUB. 3 ADDITIONAL BEDROOMS WITH KNEE WALL BUILT-INS AND BUILT-IN DESK. ADDITIONAL FULL BATHROOM UPSTAIRS. NEWLY UPDATED KITCHEN WITH QUARTZ COUNTER TOPS, PORCELAIN TILE AND ALL NEW STAINLESS STEEL APPLIANCES. REMODELED MUDROOM JUST OFF THE KITCHEN WITH 1ST FLOOR LAUNDRY LEADING TO THE 2.5 CAR HEATED GARAGE WITH NEW FLOOR. FORMAL LIVING & DINING ROOMS. BEAUTIFUL HARDWOOD FLOORS ON MAIN LEVEL. NEWLY REMODELED HALF BATH. BONUS FAMILY ROOM WITH BRICK GAS FIREPLACE. ENCLOSED SUNROOM WITH CATHEDRAL CEILING LEADING TO YOUR OWN BACKYARD RETREAT. ENVELOPED BY PRENNIAL GARDENS, INGROUND GUNITE HEATED SALT WATER POOL WITH CHANGING ROOM & OUTDOOR SHOWER. FENCED-IN YARD WITH WHOLE YARD IRRIGATION SYSTEM AND PET INVISIBLE FENCE SYSTEM. NEW HVAC & AC 2021, UPDATED ELECTRICAL THROUGHOUT HOME. OVER $150,000 IN UPDATES. DELAYED NEGOTIATIONS UNTIL JUNE 27TH @ NOON. SECURITY CAMERA ON PROPERTY. 2022-06-29
This property is off market, which means it's not currently listed for sale or rent on Zillow. This may be different from what's available on other websites or public sources.
