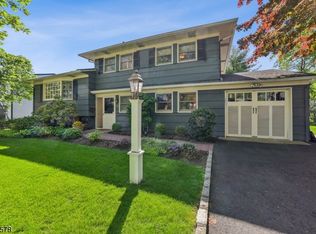Opportunity knocks! Expanded Split level 5 Bedrooms 3.5 Bathrooms! First floor feature specious kitchen with eat in the kitchen and sitting area, formal dining room and living room, Ground level feature powder room, large family room with wood burning fire place and bedroom/office area. Second floor included 4 Bedrooms and 2 full bathrooms, oversize Master suite with bathroom. Basement completely finished. Outside included in ground pool with pool house (full bathroom and dressing room, little kitchen and storage area), deck and patio area. close to house of worship, schools and public transportation to NYC.
This property is off market, which means it's not currently listed for sale or rent on Zillow. This may be different from what's available on other websites or public sources.
