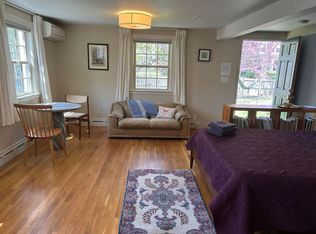In THE HEART OF CONCORD CENTER sits a house ABUTTING THE HISTORIC DISTRICT that offers TRUE INSPIRATION. This property offers a deep understanding of knowing how to combine LUXURY WITHOUT EXCESS in order to achieve A VISION OF BEAUTY and a feeling of PEACE. Even the most discerning fan of MODERNISM will RECOGNIZE that this is a SPECIAL HOME that is not easy to duplicate. WHAT TYPE OF SPACE GROUNDS YOU? If you're looking for the typical, the similar, the traditional, the average, then this is not for you. If you're looking to be INSPIRED by LIGHT, SCALE, LOCATION AND A PRECISE QUIETING EXPERIENCE THEN THIS IS YOUR DWELLING! Do you love the FINER THINGS IN LIFE but have learned that LESS IS MORE? If so, you have found the one and only answer WEST OF BOSTON! Think of this home as having suites and not bedrooms and it has 3-4. The floorplan OFFERS ONE THE ABILITY TO RETIRE AND NOT MOVE. Visiting guests will feel like they are in a BEAUTIFUL LUXURY HOTEL. SHOWN BY APPOINTMENT ONLY!
This property is off market, which means it's not currently listed for sale or rent on Zillow. This may be different from what's available on other websites or public sources.
