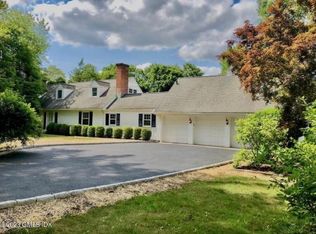Down a long drive, passed meadows & manicured lawn is where you will find this stone & clapboard updated home. Offering a unique combination of minutes from downtown Greenwich & easy access to the Merritt Parkway while maintaining privacy on a quiet cul-de-sac. This well designed open floor plan has distinctive features with meticulous details. The large eat-in kitchen & family room share a floor to ceiling stone fireplace while the updated kitchen, has easy access to the pool and terraces. All generously proportioned rooms, with hardwood flooring. The kitchen is a chef's dream, the formal rooms are perfect for entertaining, intimate gatherings or private family living. The master bedroom overlooks meadows with two walk-in closets and a master bath. The lower level provides
This property is off market, which means it's not currently listed for sale or rent on Zillow. This may be different from what's available on other websites or public sources.
