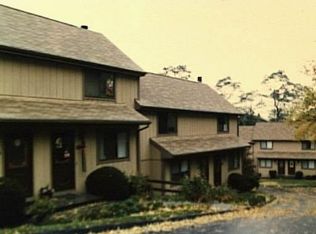Sold for $284,900
$284,900
17 Coram Road #2C, Shelton, CT 06484
2beds
1,542sqft
Condominium, Townhouse
Built in 1974
-- sqft lot
$335,800 Zestimate®
$185/sqft
$2,667 Estimated rent
Home value
$335,800
$316,000 - $356,000
$2,667/mo
Zestimate® history
Loading...
Owner options
Explore your selling options
What's special
Updated two-bedroom townhouse in sought after small complex. Light and bright living/room dining room combo with newer laminate flooring and custom drapery rods. Open kitchen with breakfast bar and newer SS refrigerator and stove. First floor half bath. Primary bedroom with walk in closet is next to the full bath. 2nd bedroom with oversized closet and storage closet. Second floor has newer laminate flooring. Lower-level rec room with extra storage room, laundry area (washer/dryer "as is") and sliders to private deck with a view. Low taxes and common charges. Newer vinyl siding, roofing and paved parking with 2 assigned spaces. No current assessments. Close to shopping, restaurants and commute.
Zillow last checked: 8 hours ago
Listing updated: May 31, 2023 at 02:45pm
Listed by:
Deborah Tristine 203-257-7605,
Coldwell Banker Realty 203-452-3700
Bought with:
Michael Wright, RES.0774647
RE/MAX Right Choice
Source: Smart MLS,MLS#: 170560682
Facts & features
Interior
Bedrooms & bathrooms
- Bedrooms: 2
- Bathrooms: 2
- Full bathrooms: 1
- 1/2 bathrooms: 1
Primary bedroom
- Features: Bay/Bow Window, Walk-In Closet(s)
- Level: Upper
- Area: 180 Square Feet
- Dimensions: 12 x 15
Bedroom
- Features: Laminate Floor
- Level: Upper
- Area: 143 Square Feet
- Dimensions: 11 x 13
Dining room
- Features: Bay/Bow Window, Laminate Floor
- Level: Main
- Area: 140 Square Feet
- Dimensions: 10 x 14
Kitchen
- Features: Breakfast Bar
- Level: Main
- Area: 96 Square Feet
- Dimensions: 8 x 12
Living room
- Features: Bay/Bow Window, Laminate Floor
- Level: Main
- Area: 208 Square Feet
- Dimensions: 13 x 16
Rec play room
- Features: Balcony/Deck, Sliders
- Level: Lower
- Area: 342 Square Feet
- Dimensions: 18 x 19
Heating
- Forced Air, Natural Gas
Cooling
- Central Air
Appliances
- Included: Oven/Range, Microwave, Refrigerator, Dishwasher, Washer, Dryer, Water Heater
Features
- Basement: Partially Finished,Storage Space
- Attic: None
- Has fireplace: No
Interior area
- Total structure area: 1,542
- Total interior livable area: 1,542 sqft
- Finished area above ground: 1,025
- Finished area below ground: 517
Property
Parking
- Total spaces: 2
- Parking features: Assigned, Off Street
Features
- Stories: 2
- Patio & porch: Deck
Lot
- Features: Cul-De-Sac, Level
Details
- Parcel number: 288742
- Zoning: R-4
Construction
Type & style
- Home type: Condo
- Architectural style: Townhouse
- Property subtype: Condominium, Townhouse
Materials
- Vinyl Siding
Condition
- New construction: No
- Year built: 1974
Details
- Builder model: Townhouse
Utilities & green energy
- Sewer: Public Sewer
- Water: Public
- Utilities for property: Cable Available
Community & neighborhood
Location
- Region: Shelton
HOA & financial
HOA
- Has HOA: Yes
- HOA fee: $160 monthly
- Amenities included: None
Price history
| Date | Event | Price |
|---|---|---|
| 5/31/2023 | Sold | $284,900$185/sqft |
Source: | ||
| 4/10/2023 | Listed for sale | $284,900+92.5%$185/sqft |
Source: | ||
| 1/8/2003 | Sold | $148,000$96/sqft |
Source: Public Record Report a problem | ||
| 10/31/2002 | Sold | $148,000+66.3%$96/sqft |
Source: | ||
| 7/1/1992 | Sold | $89,000$58/sqft |
Source: Public Record Report a problem | ||
Public tax history
| Year | Property taxes | Tax assessment |
|---|---|---|
| 2025 | $2,353 -1.9% | $125,020 |
| 2024 | $2,398 +9.8% | $125,020 |
| 2023 | $2,184 | $125,020 |
Find assessor info on the county website
Neighborhood: 06484
Nearby schools
GreatSchools rating
- 6/10Perry Hill Elementary SchoolGrades: 5-6Distance: 0.7 mi
- 3/10Intermediate SchoolGrades: 7-8Distance: 1.7 mi
- 7/10Shelton High SchoolGrades: 9-12Distance: 1.8 mi
Schools provided by the listing agent
- High: Shelton
Source: Smart MLS. This data may not be complete. We recommend contacting the local school district to confirm school assignments for this home.
Get pre-qualified for a loan
At Zillow Home Loans, we can pre-qualify you in as little as 5 minutes with no impact to your credit score.An equal housing lender. NMLS #10287.
Sell with ease on Zillow
Get a Zillow Showcase℠ listing at no additional cost and you could sell for —faster.
$335,800
2% more+$6,716
With Zillow Showcase(estimated)$342,516
