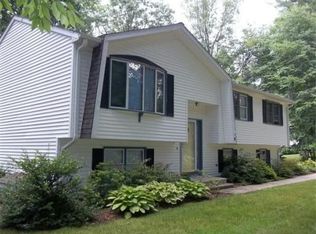Sold for $490,000
$490,000
17 Conlin Rd, Oxford, MA 01540
3beds
1,504sqft
Single Family Residence
Built in 1980
1.06 Acres Lot
$521,300 Zestimate®
$326/sqft
$3,320 Estimated rent
Home value
$521,300
$485,000 - $563,000
$3,320/mo
Zestimate® history
Loading...
Owner options
Explore your selling options
What's special
Introducing your ideal sanctuary, a split entry home exuding charm & comfort. This residence offers 3 bedrooms, 2 full baths, and an abundance of space across just over an acre of tree-lined surroundings. Step inside to discover a spacious great room, where natural light dances off hardwood floors, creating an inviting atmosphere for relaxation and entertainment. The heart of the home lies in the expansive kitchen, boasting a huge island that's perfect for culinary adventures and casual gatherings. The partially finished basement was perviously used as the primary suite. Head out to the composite deck overlooking your private oasis, complete with an above-ground pool—an ideal setting for outdoor enjoyment and summer fun. With its perfect blend of indoor comfort and outdoor serenity, this home offers the ultimate retreat. All this located minutes from Buffum State Park, major routes, Market Basket & Home Depot.
Zillow last checked: 8 hours ago
Listing updated: July 02, 2024 at 10:57am
Listed by:
Stacey M. Hamel 774-289-6135,
ERA Key Realty Services- Auburn 508-832-5831
Bought with:
Dorothea A. Goulet
CrossRoads Real Estate Group
Source: MLS PIN,MLS#: 73231973
Facts & features
Interior
Bedrooms & bathrooms
- Bedrooms: 3
- Bathrooms: 2
- Full bathrooms: 2
- Main level bedrooms: 3
Primary bedroom
- Features: Ceiling Fan(s), Closet, Flooring - Wall to Wall Carpet
- Level: Main,First
- Area: 143
- Dimensions: 13 x 11
Bedroom 2
- Features: Ceiling Fan(s), Closet, Flooring - Wall to Wall Carpet
- Level: Main,First
- Area: 100
- Dimensions: 10 x 10
Bedroom 3
- Features: Ceiling Fan(s), Closet, Flooring - Wall to Wall Carpet
- Level: Main,First
- Area: 90
- Dimensions: 10 x 9
Primary bathroom
- Features: No
Bathroom 1
- Features: Bathroom - Full, Bathroom - With Tub
- Level: First
Bathroom 2
- Features: Bathroom - Full, Bathroom - With Shower Stall
- Level: Basement
Dining room
- Features: Flooring - Hardwood
- Level: First
- Area: 169
- Dimensions: 13 x 13
Family room
- Features: Closet, Flooring - Wall to Wall Carpet
- Level: Basement
- Area: 325
- Dimensions: 25 x 13
Kitchen
- Features: Flooring - Stone/Ceramic Tile, Dining Area, Kitchen Island, Recessed Lighting
- Level: First
- Area: 231
- Dimensions: 21 x 11
Living room
- Features: Wood / Coal / Pellet Stove, Ceiling Fan(s), Vaulted Ceiling(s), Flooring - Hardwood, Deck - Exterior
- Level: Main,First
- Area: 323
- Dimensions: 19 x 17
Heating
- Baseboard, Electric Baseboard, Oil
Cooling
- None
Appliances
- Included: Water Heater
- Laundry: In Basement, Electric Dryer Hookup, Washer Hookup
Features
- Flooring: Tile, Carpet, Hardwood
- Basement: Full,Partially Finished,Walk-Out Access,Garage Access
- Number of fireplaces: 1
- Fireplace features: Dining Room
Interior area
- Total structure area: 1,504
- Total interior livable area: 1,504 sqft
Property
Parking
- Total spaces: 7
- Parking features: Under, Garage Door Opener, Paved Drive, Off Street, Paved
- Attached garage spaces: 1
- Uncovered spaces: 6
Features
- Patio & porch: Deck - Composite
- Exterior features: Deck - Composite, Pool - Above Ground, Storage
- Has private pool: Yes
- Pool features: Above Ground
- Waterfront features: Lake/Pond, 1/2 to 1 Mile To Beach, Beach Ownership(Public)
- Frontage length: 156.00
Lot
- Size: 1.06 Acres
- Features: Wooded, Gentle Sloping
Details
- Parcel number: M:31 B:C02.08,4243909
- Zoning: R1
Construction
Type & style
- Home type: SingleFamily
- Architectural style: Split Entry
- Property subtype: Single Family Residence
Materials
- Frame
- Foundation: Concrete Perimeter
- Roof: Shingle
Condition
- Year built: 1980
Utilities & green energy
- Sewer: Private Sewer
- Water: Private
- Utilities for property: for Electric Dryer, Washer Hookup
Community & neighborhood
Community
- Community features: Shopping, Park, Walk/Jog Trails, Medical Facility, Laundromat, Bike Path, Conservation Area, Highway Access, House of Worship, Public School
Location
- Region: Oxford
Other
Other facts
- Listing terms: Contract
- Road surface type: Paved
Price history
| Date | Event | Price |
|---|---|---|
| 7/1/2024 | Sold | $490,000+2.1%$326/sqft |
Source: MLS PIN #73231973 Report a problem | ||
| 5/2/2024 | Listed for sale | $480,000+69%$319/sqft |
Source: MLS PIN #73231973 Report a problem | ||
| 9/30/2013 | Sold | $284,000-0.3%$189/sqft |
Source: Public Record Report a problem | ||
| 6/18/2013 | Listed for sale | $284,900+0.3%$189/sqft |
Source: Emerson REALTORS� #71543469 Report a problem | ||
| 6/5/2010 | Listing removed | $284,000$189/sqft |
Source: Vflyer #71025800 Report a problem | ||
Public tax history
| Year | Property taxes | Tax assessment |
|---|---|---|
| 2025 | $6,032 +4.5% | $476,100 +11.1% |
| 2024 | $5,775 -0.1% | $428,400 +1.1% |
| 2023 | $5,781 +13.4% | $423,800 +34.3% |
Find assessor info on the county website
Neighborhood: 01540
Nearby schools
GreatSchools rating
- NAAlfred M Chaffee Elementary SchoolGrades: K-2Distance: 1.9 mi
- 3/10Oxford Middle SchoolGrades: 5-8Distance: 1.9 mi
- 3/10Oxford High SchoolGrades: 9-12Distance: 1.8 mi
Schools provided by the listing agent
- Middle: Oxford Middle
- High: Ohs/Baypath
Source: MLS PIN. This data may not be complete. We recommend contacting the local school district to confirm school assignments for this home.
Get a cash offer in 3 minutes
Find out how much your home could sell for in as little as 3 minutes with a no-obligation cash offer.
Estimated market value$521,300
Get a cash offer in 3 minutes
Find out how much your home could sell for in as little as 3 minutes with a no-obligation cash offer.
Estimated market value
$521,300
