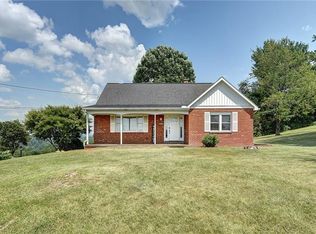Sold for $389,000
$389,000
17 Conklin Rd N, Washington, PA 15301
3beds
2,173sqft
Single Family Residence
Built in 1966
0.5 Acres Lot
$418,200 Zestimate®
$179/sqft
$2,045 Estimated rent
Home value
$418,200
$368,000 - $477,000
$2,045/mo
Zestimate® history
Loading...
Owner options
Explore your selling options
What's special
Location and a View, what more could you want? Completely renovated ranch with custom craftsmanship from top to bottom! Open concept living featuring an 8ft granite island with electric range, custom kitchen storage, and copper farmhouse sink. Huge main floor laundry room. Two full baths feature custom finishes and lighting. Enjoy the sunrise on the front patio and the AMAZING sunset on the large back porch! Two large wood burning fireplaces and a large bay window are sure to be cozy in the winter time. Office area in the basement with TONS of storage and a mud room! The oversized garage was just refinished with drywall and new windows. The backyard is a blank slate... picture a patio with a built in firepit to enjoy the evening sunset! NEW ROOF 5/2024, all updates and internal systems updated since 2016. Great location - Minutes from Rt.19 and I79. Canon Mcmillan Schools. Do Not Miss Out on This One!
Zillow last checked: 8 hours ago
Listing updated: October 11, 2024 at 04:36pm
Listed by:
Brittany Henney 724-228-9700,
HOWARD HANNA REAL ESTATE SERVICES
Bought with:
Colette Freiwald, RS343345
REALTY ONE GROUP GOLD STANDARD
Source: WPMLS,MLS#: 1657710 Originating MLS: West Penn Multi-List
Originating MLS: West Penn Multi-List
Facts & features
Interior
Bedrooms & bathrooms
- Bedrooms: 3
- Bathrooms: 2
- Full bathrooms: 2
Primary bedroom
- Level: Main
- Dimensions: 13x11
Bedroom 2
- Level: Main
- Dimensions: 11x10
Bedroom 3
- Level: Main
- Dimensions: 13x9
Dining room
- Level: Main
- Dimensions: 14x11
Family room
- Level: Main
- Dimensions: 33x15
Game room
- Level: Lower
- Dimensions: 23x23
Kitchen
- Level: Main
- Dimensions: 15x11
Laundry
- Level: Main
- Dimensions: 10x7
Heating
- Electric, Forced Air
Cooling
- Central Air
Appliances
- Included: Some Electric Appliances, Cooktop, Dryer, Dishwasher, Microwave, Refrigerator, Stove, Washer
Features
- Flooring: Hardwood, Vinyl
- Basement: Finished,Walk-Out Access
- Number of fireplaces: 2
- Fireplace features: Wood Burning
Interior area
- Total structure area: 2,173
- Total interior livable area: 2,173 sqft
Property
Parking
- Total spaces: 2
- Parking features: Built In, Garage Door Opener
- Has attached garage: Yes
Features
- Levels: One
- Stories: 1
- Pool features: None
Lot
- Size: 0.50 Acres
- Dimensions: 116 x 218
Construction
Type & style
- Home type: SingleFamily
- Architectural style: Ranch
- Property subtype: Single Family Residence
Materials
- Brick
- Roof: Asphalt
Condition
- Resale
- Year built: 1966
Utilities & green energy
- Sewer: Other
- Water: Public
Community & neighborhood
Location
- Region: Washington
Price history
| Date | Event | Price |
|---|---|---|
| 10/11/2024 | Sold | $389,000+2.4%$179/sqft |
Source: | ||
| 9/5/2024 | Contingent | $379,900$175/sqft |
Source: | ||
| 7/20/2024 | Price change | $379,900-2.6%$175/sqft |
Source: | ||
| 7/11/2024 | Listed for sale | $389,900$179/sqft |
Source: | ||
| 6/27/2024 | Contingent | $389,900$179/sqft |
Source: | ||
Public tax history
Tax history is unavailable.
Neighborhood: 15301
Nearby schools
GreatSchools rating
- 6/10Wylandville El SchoolGrades: K-4Distance: 3.1 mi
- 7/10Canonsburg Middle SchoolGrades: 7-8Distance: 2.2 mi
- 6/10Canon-Mcmillan Senior High SchoolGrades: 9-12Distance: 2.9 mi
Schools provided by the listing agent
- District: Canon McMillan
Source: WPMLS. This data may not be complete. We recommend contacting the local school district to confirm school assignments for this home.
Get pre-qualified for a loan
At Zillow Home Loans, we can pre-qualify you in as little as 5 minutes with no impact to your credit score.An equal housing lender. NMLS #10287.
