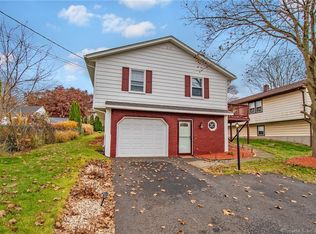Sold for $330,000
$330,000
17 Congress Street, Meriden, CT 06450
3beds
1,836sqft
Single Family Residence
Built in 1971
7,405.2 Square Feet Lot
$367,400 Zestimate®
$180/sqft
$2,659 Estimated rent
Home value
$367,400
$349,000 - $386,000
$2,659/mo
Zestimate® history
Loading...
Owner options
Explore your selling options
What's special
Welcome home to this lovely raised ranch-style home with a well-thought-out layout and various appealing features. The spacious lower level offers flexibility for use as a family room, game room, or even a home office, providing versatility for different needs. The remodeled full bathroom with laundry adds convenience to the lower level. The open concept of the living room and dining room on the main level, along with beautiful hardwood and tile flooring, creates an inviting atmosphere. The completely painted interior, including walls, doors, and trim, gives this home a fresh and updated look. Enjoy your remodeled kitchen, designed for socializing while preparing meals, adds to the home's charm. With three bedrooms providing serene spaces for rest, along with another fully remodeled bathroom on the main level, the home offers comfort and functionality. The newer built deck allows for fun outdoor enjoyment. The fenced in expansive yard is perfect for seasonal gatherings, hanging out around the fire pit, adds to the appeal of the property, creating opportunities for outdoor activities and relaxation. Overall, this delightful home with both indoor and outdoor features has so much to offer that contributes to its beauty and comfort.
Zillow last checked: 8 hours ago
Listing updated: April 18, 2024 at 09:30am
Listed by:
Donna Zona 203-619-3762,
eXp Realty 866-828-3951
Bought with:
Paula Nelson, RES.0816319
William Raveis Real Estate
Source: Smart MLS,MLS#: 170620024
Facts & features
Interior
Bedrooms & bathrooms
- Bedrooms: 3
- Bathrooms: 2
- Full bathrooms: 2
Primary bedroom
- Features: Hardwood Floor
- Level: Main
Bedroom
- Features: Hardwood Floor
- Level: Main
Bathroom
- Features: Remodeled, Tub w/Shower, Tile Floor
- Level: Main
Bathroom
- Features: Remodeled, Stall Shower, Laundry Hookup, Tile Floor
- Level: Lower
Dining room
- Features: Hardwood Floor
- Level: Main
Great room
- Level: Lower
Kitchen
- Features: Remodeled, Ceiling Fan(s), Granite Counters, Tile Floor
- Level: Main
Living room
- Features: Hardwood Floor
- Level: Main
Heating
- Baseboard, Oil
Cooling
- Central Air
Appliances
- Included: Oven/Range, Microwave, Refrigerator, Dishwasher, Washer, Dryer, Water Heater
- Laundry: Lower Level
Features
- Entrance Foyer
- Basement: Finished,Heated,Interior Entry,Garage Access,Walk-Out Access,Storage Space
- Attic: Pull Down Stairs
- Has fireplace: No
Interior area
- Total structure area: 1,836
- Total interior livable area: 1,836 sqft
- Finished area above ground: 1,836
Property
Parking
- Total spaces: 1
- Parking features: Attached, Off Street, Private, Asphalt
- Attached garage spaces: 1
- Has uncovered spaces: Yes
Features
- Patio & porch: Deck
Lot
- Size: 7,405 sqft
- Features: Level
Details
- Additional structures: Shed(s)
- Parcel number: 1166857
- Zoning: R-1
Construction
Type & style
- Home type: SingleFamily
- Architectural style: Ranch
- Property subtype: Single Family Residence
Materials
- Vinyl Siding
- Foundation: Concrete Perimeter, Raised
- Roof: Asphalt
Condition
- New construction: No
- Year built: 1971
Utilities & green energy
- Sewer: Public Sewer
- Water: Public
Community & neighborhood
Community
- Community features: Medical Facilities, Park, Pool, Shopping/Mall
Location
- Region: Meriden
Price history
| Date | Event | Price |
|---|---|---|
| 3/27/2024 | Sold | $330,000-1.5%$180/sqft |
Source: | ||
| 2/3/2024 | Pending sale | $335,000$182/sqft |
Source: | ||
| 1/20/2024 | Listed for sale | $335,000+91.4%$182/sqft |
Source: | ||
| 6/24/2016 | Sold | $175,000-2.7%$95/sqft |
Source: | ||
| 4/28/2016 | Pending sale | $179,900$98/sqft |
Source: Berkshire Hathaway HomeServices New England Properties #G10114728 Report a problem | ||
Public tax history
| Year | Property taxes | Tax assessment |
|---|---|---|
| 2025 | $6,105 +10.4% | $152,250 |
| 2024 | $5,528 +4.4% | $152,250 |
| 2023 | $5,297 +5.5% | $152,250 |
Find assessor info on the county website
Neighborhood: 06450
Nearby schools
GreatSchools rating
- 6/10Casimir Pulaski SchoolGrades: K-5Distance: 0.5 mi
- 4/10Washington Middle SchoolGrades: 6-8Distance: 2.7 mi
- 3/10Orville H. Platt High SchoolGrades: 9-12Distance: 1.4 mi
Get pre-qualified for a loan
At Zillow Home Loans, we can pre-qualify you in as little as 5 minutes with no impact to your credit score.An equal housing lender. NMLS #10287.
Sell for more on Zillow
Get a Zillow Showcase℠ listing at no additional cost and you could sell for .
$367,400
2% more+$7,348
With Zillow Showcase(estimated)$374,748
