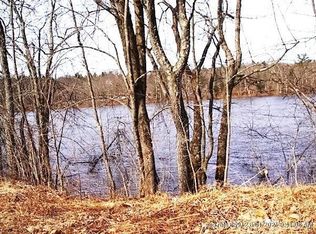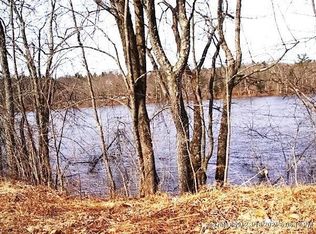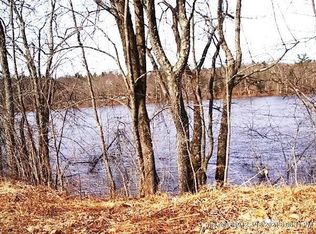Closed
$650,000
17 Commons Drive, Lewiston, ME 04240
3beds
2,173sqft
Single Family Residence
Built in 2024
1.44 Acres Lot
$703,500 Zestimate®
$299/sqft
$3,200 Estimated rent
Home value
$703,500
$633,000 - $788,000
$3,200/mo
Zestimate® history
Loading...
Owner options
Explore your selling options
What's special
Welcome to your dream home! This stunning Colonial offers not just a residence, but a lifestyle of luxury and comfort. With a right of way to shared waterfrontage, you'll enjoy serene views and recreational opportunities just steps away. Embrace the spaciousness of an open floor plan, accentuated by 10-foot ceilings that create an airy and inviting ambiance throughout. Bask in the glow of natural sunlight streaming through large windows, illuminating the redwood hardwood floors and highlighting the elegance of the interior. The kitchen features granite countertops, providing ample space for meal preparation and entertaining guests with style. Relax and unwind on the covered farmer's porch, a perfect spot for morning coffee or evening gatherings with loved ones. Keep your vehicles sheltered in the 2-car attached garage, offering convenience and security year-round. With a bonus room over the garage awaiting your personal touch, envision an additional 476 sq ft of customizable living space tailored to your needs and preferences. This exceptional home will be finished by the end of April 2024, providing you with the opportunity to add any specific upgrades or modifications to suit your lifestyle. Don't miss out on the chance to make this exquisite home yours and start envisioning the life of luxury that awaits you in this newly built masterpiece.
Zillow last checked: 8 hours ago
Listing updated: January 16, 2025 at 07:09pm
Listed by:
Fontaine Family-The Real Estate Leader 207-784-3800
Bought with:
Meservier & Associates
Meservier & Associates
Source: Maine Listings,MLS#: 1583151
Facts & features
Interior
Bedrooms & bathrooms
- Bedrooms: 3
- Bathrooms: 3
- Full bathrooms: 2
- 1/2 bathrooms: 1
Bedroom 1
- Level: Second
Bedroom 2
- Level: Second
Bedroom 3
- Level: Second
Dining room
- Level: First
Kitchen
- Level: First
Living room
- Level: First
Office
- Level: First
Other
- Level: Second
Heating
- Forced Air
Cooling
- Central Air, None
Appliances
- Included: Tankless Water Heater
Features
- Shower, Walk-In Closet(s)
- Flooring: Tile, Wood
- Windows: Low Emissivity Windows
- Basement: Bulkhead,Interior Entry,Full,Unfinished
- Has fireplace: No
Interior area
- Total structure area: 2,173
- Total interior livable area: 2,173 sqft
- Finished area above ground: 2,173
- Finished area below ground: 0
Property
Parking
- Total spaces: 2
- Parking features: Reclaimed, 5 - 10 Spaces, Paved, Garage Door Opener
- Attached garage spaces: 2
Features
- Patio & porch: Deck
- Has view: Yes
- View description: Trees/Woods
- Body of water: Androscoggin River
- Frontage length: Waterfrontage: 354,Waterfrontage Shared: 354
Lot
- Size: 1.44 Acres
- Features: Neighborhood, Rural, Cul-De-Sac, Level, Open Lot, Wooded
Details
- Parcel number: LEWIM106L009
- Zoning: RA
- Other equipment: DSL
Construction
Type & style
- Home type: SingleFamily
- Architectural style: Colonial
- Property subtype: Single Family Residence
Materials
- Wood Frame, Vinyl Siding
- Roof: Shingle
Condition
- New Construction
- New construction: Yes
- Year built: 2024
Utilities & green energy
- Electric: Circuit Breakers
- Sewer: Private Sewer
- Water: Private
Community & neighborhood
Location
- Region: Lewiston
Other
Other facts
- Road surface type: Paved
Price history
| Date | Event | Price |
|---|---|---|
| 6/24/2024 | Sold | $650,000+13%$299/sqft |
Source: | ||
| 5/7/2024 | Pending sale | $575,000$265/sqft |
Source: | ||
| 3/11/2024 | Listed for sale | $575,000+1341.1%$265/sqft |
Source: | ||
| 4/28/2022 | Sold | $39,900$18/sqft |
Source: | ||
| 2/5/2022 | Pending sale | $39,900$18/sqft |
Source: | ||
Public tax history
| Year | Property taxes | Tax assessment |
|---|---|---|
| 2024 | $6,475 +92.4% | $203,800 +81.6% |
| 2023 | $3,366 +371.4% | $112,200 +347.9% |
| 2022 | $714 +0.8% | $25,050 |
Find assessor info on the county website
Neighborhood: 04240
Nearby schools
GreatSchools rating
- 1/10Robert V. Connors Elementary SchoolGrades: PK-6Distance: 5.6 mi
- 1/10Lewiston Middle SchoolGrades: 7-8Distance: 6.4 mi
- 2/10Lewiston High SchoolGrades: 9-12Distance: 5.9 mi
Get pre-qualified for a loan
At Zillow Home Loans, we can pre-qualify you in as little as 5 minutes with no impact to your credit score.An equal housing lender. NMLS #10287.
Sell with ease on Zillow
Get a Zillow Showcase℠ listing at no additional cost and you could sell for —faster.
$703,500
2% more+$14,070
With Zillow Showcase(estimated)$717,570


