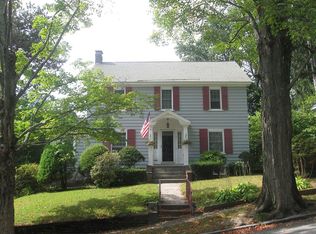Sold for $549,000
$549,000
17 Commodore Rd, Worcester, MA 01602
3beds
1,911sqft
Single Family Residence
Built in 1929
8,060 Square Feet Lot
$567,900 Zestimate®
$287/sqft
$3,072 Estimated rent
Home value
$567,900
$517,000 - $625,000
$3,072/mo
Zestimate® history
Loading...
Owner options
Explore your selling options
What's special
Welcome to your dream Tudor home! A beautifully updated three-bedroom with one full and two half bathrooms nestled in Newton Square. Step inside to discover a fully renovated kitchen featuring stainless steel appliances. Experience the convenience of modern living with all-new electrical wiring, an electric vehicle charger for the eco-conscious, and new furnace and tankless water heater that ensure your comfort while minimizing utility bills. The home includes a partially finished basement providing additional living and storage space adaptable to your needs. Located just steps away from restaurants, ample public transit, lush parks, and a world-class market, this home is not just a residence but a gateway to a fulfilling lifestyle.
Zillow last checked: 8 hours ago
Listing updated: September 26, 2024 at 04:18am
Listed by:
Sasha Martinez,
Coldwell Banker Realty - Worcester 508-795-7500
Bought with:
Beatriz Gomez
Century 21 North East
Source: MLS PIN,MLS#: 73264610
Facts & features
Interior
Bedrooms & bathrooms
- Bedrooms: 3
- Bathrooms: 3
- Full bathrooms: 1
- 1/2 bathrooms: 2
Primary bedroom
- Features: Flooring - Hardwood
- Level: Second
Bedroom 2
- Level: Second
Bedroom 3
- Level: Second
Bathroom 1
- Features: Bathroom - Full, Bathroom - Tiled With Shower Stall, Flooring - Stone/Ceramic Tile
- Level: Second
Bathroom 2
- Features: Bathroom - Half, Flooring - Stone/Ceramic Tile
- Level: First
Bathroom 3
- Features: Bathroom - 1/4
- Level: Basement
Dining room
- Features: Flooring - Hardwood, Balcony / Deck
- Level: First
Kitchen
- Features: Bathroom - Half, Exterior Access, Remodeled, Stainless Steel Appliances, Gas Stove
- Level: First
Living room
- Features: Flooring - Hardwood
- Level: First
Heating
- Steam, Natural Gas
Cooling
- Window Unit(s)
Appliances
- Included: Gas Water Heater, Tankless Water Heater, Range, Dishwasher, Microwave, Refrigerator, Washer, Dryer
- Laundry: In Basement, Gas Dryer Hookup, Washer Hookup
Features
- Basement: Full,Partially Finished,Interior Entry,Bulkhead
- Number of fireplaces: 1
- Fireplace features: Living Room
Interior area
- Total structure area: 1,911
- Total interior livable area: 1,911 sqft
Property
Parking
- Total spaces: 4
- Parking features: Attached, Paved Drive, Shared Driveway
- Attached garage spaces: 2
- Uncovered spaces: 2
Features
- Patio & porch: Patio
- Exterior features: Patio, Decorative Lighting, Fenced Yard
- Fencing: Fenced
Lot
- Size: 8,060 sqft
Details
- Parcel number: M:14 B:042 L:00018,1776603
- Zoning: RS-7
Construction
Type & style
- Home type: SingleFamily
- Architectural style: Tudor
- Property subtype: Single Family Residence
Materials
- Foundation: Stone
Condition
- Year built: 1929
Utilities & green energy
- Electric: 200+ Amp Service
- Sewer: Public Sewer
- Water: Public
- Utilities for property: for Gas Range, for Gas Dryer, Washer Hookup
Community & neighborhood
Community
- Community features: Public Transportation, Shopping, Park
Location
- Region: Worcester
Price history
| Date | Event | Price |
|---|---|---|
| 9/25/2024 | Sold | $549,000$287/sqft |
Source: MLS PIN #73264610 Report a problem | ||
| 8/10/2024 | Contingent | $549,000$287/sqft |
Source: MLS PIN #73264610 Report a problem | ||
| 8/3/2024 | Listed for sale | $549,000$287/sqft |
Source: MLS PIN #73264610 Report a problem | ||
| 7/29/2024 | Contingent | $549,000$287/sqft |
Source: MLS PIN #73264610 Report a problem | ||
| 7/15/2024 | Listed for sale | $549,000+32%$287/sqft |
Source: MLS PIN #73264610 Report a problem | ||
Public tax history
| Year | Property taxes | Tax assessment |
|---|---|---|
| 2025 | $7,013 +28.8% | $531,700 +34.2% |
| 2024 | $5,446 +3.9% | $396,100 +8.4% |
| 2023 | $5,240 +8.8% | $365,400 +15.4% |
Find assessor info on the county website
Neighborhood: 01602
Nearby schools
GreatSchools rating
- 7/10Midland Street SchoolGrades: K-6Distance: 0.5 mi
- 4/10University Pk Campus SchoolGrades: 7-12Distance: 1.2 mi
- 3/10Doherty Memorial High SchoolGrades: 9-12Distance: 0.4 mi
Get a cash offer in 3 minutes
Find out how much your home could sell for in as little as 3 minutes with a no-obligation cash offer.
Estimated market value$567,900
Get a cash offer in 3 minutes
Find out how much your home could sell for in as little as 3 minutes with a no-obligation cash offer.
Estimated market value
$567,900
