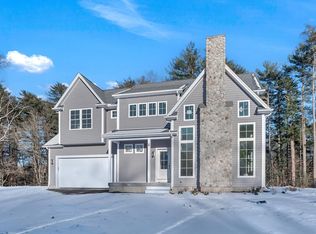Beautiful serene and proudly maintained one of a kind property located in South Rehoboth. This unique property boasts the most magnificent setting you've ever seen with almost 3,800 ft. of maintained trails through the woods and two access points to the gurgling Rocky Run Brook. The house itself is 4 bedrooms, one which is on first floor with adjacent bathroom built to be handicap accessible, 2 other full baths plus a large, dry, tall cellar and an ocean of storage with both interior stairway and an overhead door for equipment. Grounds feature patio with fire pit, netted raspberry garden, small tree nursery, vegetable garden with 8' high fence, hundreds of planted evergreens and several specimen trees. Included in the acreage is a 2.24 Acre area which can be farmed and boasts a delightful diversity of wild life passing through. There is ample frontage and acreage to form another lot if desired. There are too many features on this property to describe. This is a MUST SEE Property!
This property is off market, which means it's not currently listed for sale or rent on Zillow. This may be different from what's available on other websites or public sources.
