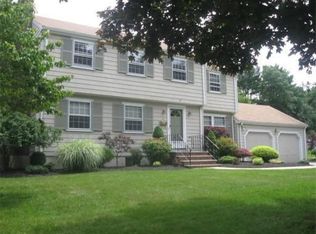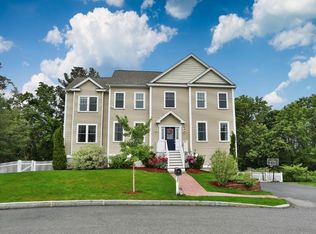Sold for $1,325,000
$1,325,000
17 Collins Ave, Reading, MA 01867
4beds
2,328sqft
Single Family Residence
Built in 1969
0.47 Acres Lot
$1,359,500 Zestimate®
$569/sqft
$5,638 Estimated rent
Home value
$1,359,500
$1.25M - $1.48M
$5,638/mo
Zestimate® history
Loading...
Owner options
Explore your selling options
What's special
Exceptional home, lot & neighborhood! Who could ask for more? This MINT 4 bdrm colonial is exactly what you've been looking for. Often sought, this home is situated on a cul-de-sac & has the space, floorplan & updates you want. The OVERSIZED family room alone is worth the price of admission...but there is a LOT more to love. The side entrance welcomes you home & into a fantastic mudroom w/a giant walk-in closet & laundry. The white, updated kitchen provides todays crisp, clean finishes, while being the heartbeat of the home, opening flawlessly to the family room w/cathedral ceiling & a wall of windows. The kitchen leads to the stunning HALF ACRE w/a patio & separately fenced IG pool, while to the front, a sharp & colorful dining room awaits your next very chic dinner party. W/HW fls throughout, the front to back LR also offers a mantled FP & is a quiet respite. 4 bright & spacious bdrms up, & a NEWLY finished LL complete this MOST desirable property! Worth repeating...EXCEPTIONAL!
Zillow last checked: 8 hours ago
Listing updated: August 02, 2024 at 06:10am
Listed by:
Rick Nazzaro 781-290-7425,
Colonial Manor Realty 781-944-6300
Bought with:
Jennifer Busa
Lamacchia Realty, Inc.
Source: MLS PIN,MLS#: 73244686
Facts & features
Interior
Bedrooms & bathrooms
- Bedrooms: 4
- Bathrooms: 2
- Full bathrooms: 2
Primary bedroom
- Features: Flooring - Hardwood, Lighting - Overhead, Closet - Double
- Level: Second
- Area: 212
- Dimensions: 20 x 10.6
Bedroom 2
- Features: Closet, Flooring - Hardwood, Lighting - Overhead
- Level: First
- Area: 151.2
- Dimensions: 12.6 x 12
Bedroom 3
- Features: Closet, Flooring - Hardwood, Lighting - Overhead
- Level: Second
- Area: 120
- Dimensions: 12 x 10
Bedroom 4
- Features: Flooring - Hardwood, Lighting - Overhead, Closet - Double
- Level: Second
- Area: 110
- Dimensions: 11 x 10
Primary bathroom
- Features: No
Bathroom 1
- Features: Bathroom - 3/4, Bathroom - Tiled With Shower Stall, Flooring - Stone/Ceramic Tile, Countertops - Stone/Granite/Solid, Remodeled, Lighting - Sconce, Beadboard
- Level: First
Bathroom 2
- Features: Bathroom - Full, Bathroom - Tiled With Tub & Shower, Flooring - Stone/Ceramic Tile, Countertops - Stone/Granite/Solid, Cabinets - Upgraded, Remodeled, Lighting - Sconce, Lighting - Overhead
- Level: Second
Dining room
- Features: Closet/Cabinets - Custom Built, Flooring - Hardwood, Chair Rail, Open Floorplan, Lighting - Overhead
- Level: First
- Area: 138.6
- Dimensions: 11 x 12.6
Family room
- Features: Cathedral Ceiling(s), Ceiling Fan(s), Flooring - Hardwood, Window(s) - Picture, Cable Hookup, Open Floorplan, Recessed Lighting, Lighting - Overhead
- Level: First
- Area: 401.76
- Dimensions: 21.6 x 18.6
Kitchen
- Features: Flooring - Hardwood, Window(s) - Bay/Bow/Box, Pantry, Countertops - Stone/Granite/Solid, French Doors, Kitchen Island, Breakfast Bar / Nook, Exterior Access, Open Floorplan, Recessed Lighting, Remodeled, Stainless Steel Appliances, Wine Chiller, Gas Stove, Peninsula
- Level: First
- Area: 215.6
- Dimensions: 19.6 x 11
Living room
- Features: Flooring - Hardwood
- Level: First
- Area: 276
- Dimensions: 23 x 12
Heating
- Baseboard, Oil
Cooling
- Central Air, Dual
Appliances
- Included: Water Heater, Range, Dishwasher, Disposal, Refrigerator, Washer, Dryer, Wine Refrigerator, Range Hood
- Laundry: Dryer Hookup - Electric, Electric Dryer Hookup, Washer Hookup, First Floor
Features
- Walk-In Closet(s), Lighting - Sconce, Lighting - Overhead, Recessed Lighting, Mud Room, Foyer, Play Room, Wired for Sound
- Flooring: Tile, Carpet, Hardwood, Flooring - Stone/Ceramic Tile, Flooring - Hardwood, Flooring - Wall to Wall Carpet
- Doors: Insulated Doors
- Windows: Insulated Windows, Storm Window(s), Screens
- Basement: Full,Finished,Interior Entry,Bulkhead,Sump Pump
- Number of fireplaces: 1
- Fireplace features: Living Room
Interior area
- Total structure area: 2,328
- Total interior livable area: 2,328 sqft
Property
Parking
- Total spaces: 5
- Parking features: Attached, Garage Door Opener, Paved Drive, Off Street, Paved
- Attached garage spaces: 1
- Uncovered spaces: 4
Accessibility
- Accessibility features: No
Features
- Patio & porch: Porch, Patio
- Exterior features: Porch, Patio, Pool - Inground, Rain Gutters, Storage, Professional Landscaping, Screens
- Has private pool: Yes
- Pool features: In Ground
- Fencing: Fenced/Enclosed
Lot
- Size: 0.47 Acres
- Features: Cul-De-Sac, Level
Details
- Parcel number: 737926
- Zoning: Res.
Construction
Type & style
- Home type: SingleFamily
- Architectural style: Colonial
- Property subtype: Single Family Residence
Materials
- Frame
- Foundation: Concrete Perimeter
- Roof: Shingle
Condition
- Year built: 1969
Utilities & green energy
- Electric: Circuit Breakers, 200+ Amp Service
- Sewer: Public Sewer
- Water: Public
- Utilities for property: for Gas Range, for Electric Dryer, Washer Hookup
Green energy
- Energy efficient items: Thermostat
Community & neighborhood
Security
- Security features: Security System
Community
- Community features: Shopping, Pool, Tennis Court(s), Park, Walk/Jog Trails, Golf, Conservation Area, Highway Access, Public School, Sidewalks
Location
- Region: Reading
Other
Other facts
- Listing terms: Contract
- Road surface type: Paved
Price history
| Date | Event | Price |
|---|---|---|
| 8/2/2024 | Sold | $1,325,000+20.6%$569/sqft |
Source: MLS PIN #73244686 Report a problem | ||
| 6/4/2024 | Contingent | $1,099,000$472/sqft |
Source: MLS PIN #73244686 Report a problem | ||
| 5/30/2024 | Listed for sale | $1,099,000+27.8%$472/sqft |
Source: MLS PIN #73244686 Report a problem | ||
| 7/15/2020 | Sold | $860,000+11.8%$369/sqft |
Source: Public Record Report a problem | ||
| 6/9/2020 | Pending sale | $769,000$330/sqft |
Source: True North Realty #72664701 Report a problem | ||
Public tax history
| Year | Property taxes | Tax assessment |
|---|---|---|
| 2025 | $11,108 +1.1% | $975,200 +4.1% |
| 2024 | $10,983 +3.3% | $937,100 +10.9% |
| 2023 | $10,635 +3.8% | $844,700 +9.9% |
Find assessor info on the county website
Neighborhood: 01867
Nearby schools
GreatSchools rating
- 9/10Wood End Elementary SchoolGrades: K-5Distance: 0.4 mi
- 8/10Arthur W Coolidge Middle SchoolGrades: 6-8Distance: 1.1 mi
- 8/10Reading Memorial High SchoolGrades: 9-12Distance: 1.4 mi
Schools provided by the listing agent
- Elementary: Wood End
- Middle: Coolidge Middle
- High: Rmhs
Source: MLS PIN. This data may not be complete. We recommend contacting the local school district to confirm school assignments for this home.
Get a cash offer in 3 minutes
Find out how much your home could sell for in as little as 3 minutes with a no-obligation cash offer.
Estimated market value$1,359,500
Get a cash offer in 3 minutes
Find out how much your home could sell for in as little as 3 minutes with a no-obligation cash offer.
Estimated market value
$1,359,500

