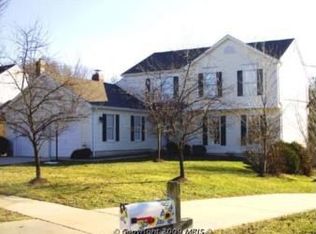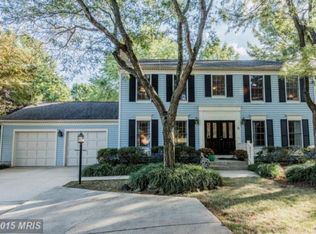Sold for $600,000
$600,000
17 Colgate Ct, Baltimore, MD 21228
4beds
2,926sqft
Single Family Residence
Built in 1987
0.41 Acres Lot
$-- Zestimate®
$205/sqft
$3,420 Estimated rent
Home value
Not available
Estimated sales range
Not available
$3,420/mo
Zestimate® history
Loading...
Owner options
Explore your selling options
What's special
Location, Lot, Space.......this Home has it all!! Welcome to 17 Colgate Ct, located in the heart of Catonsville!! Opportunities in College Hills are rare and they don't last long! This stunning property offers a perfect blend of comfort and space with its expansive 2,926 feet of finished square footage on a gorgeous wooded lot!! Your 2 Car Garage home boasts 4 generously sized bedrooms, 3 full bathrooms, and 1 half bath, providing ample space for family and guests. Your entire home has been freshly painted and also offers the potential of a 5th bedroom in the basement w/walk in closet!! Enjoy cooking in the spacious kitchen, offering plenty of cabinets, a stand alone island, and pantry that seamlessly connects to the family room w/fireplace. The breakfast nook leads to your deck, which is perfect for hosting gatherings and enjoying the peaceful sounds of nature with your morning coffee or evening cocktail. Large windows throughout the home ensure plenty of natural light, creating a warm and inviting atmosphere! Entertain in your spacious finished basement boasting a full bathroom with a walkout sliding door. The Owner's suite includes an updated private bath w/dual vanity, walk-in closet and space for a serene retreat after a long day. With a large back yard that backs to woods, this home is ideal for outdoor activities and relaxation. Your Gorgeous home is minutes away from BWI airport, Halethorpe MARC station, Old Ellicott City Downtown Baltimore, Patapsco State Park, UMBC, CCBC, 695 & I95. Everything you need is minutes away! Enjoy the shops and restaurants of Downtown Catonsville, listen to live music at the Lurman Theater, golf at Rolling Road, hit the trails of Patapsco and of course.....a front row seat to Catonsville's 4th of July festivities! Don't miss out, schedule your tour today!
Zillow last checked: 8 hours ago
Listing updated: March 31, 2025 at 04:51am
Listed by:
JJ Legambi 410-905-0954,
Corner House Realty
Bought with:
Ellie Mcintire, 535650
Keller Williams Realty/Lee Beaver & Assoc.
Source: Bright MLS,MLS#: MDBC2115970
Facts & features
Interior
Bedrooms & bathrooms
- Bedrooms: 4
- Bathrooms: 4
- Full bathrooms: 3
- 1/2 bathrooms: 1
- Main level bathrooms: 1
Primary bedroom
- Features: Attached Bathroom, Flooring - Carpet, Walk-In Closet(s)
- Level: Upper
Bedroom 2
- Features: Flooring - Carpet
- Level: Upper
Bedroom 3
- Features: Flooring - Carpet
- Level: Upper
Bedroom 4
- Features: Flooring - Carpet
- Level: Upper
Primary bathroom
- Features: Double Sink, Bathroom - Walk-In Shower
- Level: Upper
Bathroom 2
- Features: Bathroom - Tub Shower
- Level: Upper
Bathroom 3
- Level: Lower
Bonus room
- Features: Flooring - Carpet, Walk-In Closet(s)
- Level: Lower
Dining room
- Features: Chair Rail
- Level: Main
Foyer
- Features: Flooring - Wood
- Level: Main
Half bath
- Level: Main
Kitchen
- Features: Kitchen Island, Breakfast Room, Kitchen - Gas Cooking
- Level: Main
Laundry
- Level: Lower
Laundry
- Level: Upper
Living room
- Features: Fireplace - Other
- Level: Main
Office
- Features: Built-in Features
- Level: Main
Recreation room
- Features: Flooring - Carpet
- Level: Lower
Heating
- Forced Air, Natural Gas
Cooling
- Central Air, Electric
Appliances
- Included: Electric Water Heater
- Laundry: Laundry Room
Features
- Built-in Features, Dining Area, Family Room Off Kitchen, Kitchen Island, Kitchen - Table Space, Primary Bath(s), Bathroom - Tub Shower, Bathroom - Walk-In Shower, Breakfast Area, Ceiling Fan(s), Chair Railings, Combination Kitchen/Living, Floor Plan - Traditional, Formal/Separate Dining Room, Eat-in Kitchen, Recessed Lighting
- Flooring: Wood, Carpet
- Basement: Connecting Stairway,Interior Entry
- Number of fireplaces: 1
- Fireplace features: Wood Burning
Interior area
- Total structure area: 3,192
- Total interior livable area: 2,926 sqft
- Finished area above ground: 2,128
- Finished area below ground: 798
Property
Parking
- Total spaces: 4
- Parking features: Garage Faces Front, Concrete, Attached, Driveway
- Attached garage spaces: 2
- Uncovered spaces: 2
Accessibility
- Accessibility features: None
Features
- Levels: Three
- Stories: 3
- Patio & porch: Deck
- Pool features: None
Lot
- Size: 0.41 Acres
- Dimensions: 1.00 x
Details
- Additional structures: Above Grade, Below Grade
- Parcel number: 04012000006909
- Zoning: RESIDENTIAL
- Special conditions: Standard
Construction
Type & style
- Home type: SingleFamily
- Architectural style: Colonial
- Property subtype: Single Family Residence
Materials
- Combination
- Foundation: Other
Condition
- New construction: No
- Year built: 1987
Utilities & green energy
- Sewer: Public Sewer
- Water: Public
Community & neighborhood
Location
- Region: Baltimore
- Subdivision: College Hills
HOA & financial
HOA
- Has HOA: Yes
- HOA fee: $395 annually
Other
Other facts
- Listing agreement: Exclusive Right To Sell
- Listing terms: Cash,Conventional,FHA,VA Loan
- Ownership: Fee Simple
Price history
| Date | Event | Price |
|---|---|---|
| 3/31/2025 | Sold | $600,000+0.2%$205/sqft |
Source: | ||
| 3/8/2025 | Pending sale | $599,000$205/sqft |
Source: | ||
| 3/8/2025 | Listing removed | $599,000$205/sqft |
Source: | ||
| 3/6/2025 | Listed for sale | $599,000+19.8%$205/sqft |
Source: | ||
| 5/20/2005 | Sold | $500,000+127.3%$171/sqft |
Source: Public Record Report a problem | ||
Public tax history
| Year | Property taxes | Tax assessment |
|---|---|---|
| 2025 | $7,207 +37% | $470,233 +8.3% |
| 2024 | $5,260 +3.1% | $434,000 +3.1% |
| 2023 | $5,101 +3.2% | $420,900 -3% |
Find assessor info on the county website
Neighborhood: 21228
Nearby schools
GreatSchools rating
- 7/10Catonsville Elementary SchoolGrades: PK-5Distance: 1 mi
- 5/10Arbutus Middle SchoolGrades: 6-8Distance: 1.4 mi
- 8/10Catonsville High SchoolGrades: 9-12Distance: 0.4 mi
Schools provided by the listing agent
- Elementary: Catonsville
- Middle: Arbutus
- High: Catonsville
- District: Baltimore County Public Schools
Source: Bright MLS. This data may not be complete. We recommend contacting the local school district to confirm school assignments for this home.
Get pre-qualified for a loan
At Zillow Home Loans, we can pre-qualify you in as little as 5 minutes with no impact to your credit score.An equal housing lender. NMLS #10287.

