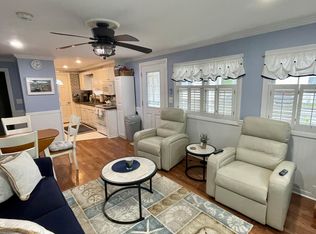Closed
Listed by:
Maxine Goodhue,
Perfect Choice Properties, Inc. 603-224-5228
Bought with: Vylla Home
$440,000
17 Cole Street #2, Hampton, NH 03874
2beds
720sqft
Condominium
Built in 1958
-- sqft lot
$449,200 Zestimate®
$611/sqft
$2,212 Estimated rent
Home value
$449,200
$418,000 - $485,000
$2,212/mo
Zestimate® history
Loading...
Owner options
Explore your selling options
What's special
Perfect Hampton Beach Getaway – Summer Fun & Off-Season Income! Enjoy the best of both worlds with this charming Hampton Beach condo – your perfect summer escape and a smart investment! Spend your summers steps from the sand, soaking in the ocean breeze, and when the season ends, rent it out for consistent off-season income. Located in a desirable, walkable area close to restaurants, shops, and entertainment. Low-maintenance living with excellent rental potential year-round. Whether you're looking for a personal retreat, a short-term rental opportunity, or both – this one checks all the boxes.
Zillow last checked: 8 hours ago
Listing updated: August 04, 2025 at 02:33pm
Listed by:
Maxine Goodhue,
Perfect Choice Properties, Inc. 603-224-5228
Bought with:
Anna V Thackston
Vylla Home
Source: PrimeMLS,MLS#: 5035440
Facts & features
Interior
Bedrooms & bathrooms
- Bedrooms: 2
- Bathrooms: 1
- Full bathrooms: 1
Heating
- Natural Gas, Electric, Hot Water, Gas Stove
Cooling
- Other
Appliances
- Included: Dishwasher, Dryer, Microwave, Electric Range, Refrigerator, Washer, Electric Water Heater
- Laundry: 2nd Floor Laundry
Features
- Dining Area, Hearth, Living/Dining, Natural Light
- Flooring: Carpet, Tile
- Has basement: No
Interior area
- Total structure area: 720
- Total interior livable area: 720 sqft
- Finished area above ground: 720
- Finished area below ground: 0
Property
Parking
- Parking features: Assigned
Features
- Levels: One,Multi-Level
- Stories: 1
- Patio & porch: Patio, Covered Porch
- Exterior features: Shed
- Frontage length: Road frontage: 30
Lot
- Size: 2,178 sqft
- Features: City Lot, Landscaped, Level
Details
- Parcel number: HMPTM265B46U2
- Zoning description: RCS72
Construction
Type & style
- Home type: Condo
- Property subtype: Condominium
Materials
- Shake Siding, Vinyl Exterior
- Foundation: None
- Roof: Asphalt Shingle
Condition
- New construction: No
- Year built: 1958
Utilities & green energy
- Electric: 100 Amp Service, Circuit Breakers
- Sewer: Public Sewer
- Utilities for property: Cable at Site, Gas On-Site
Community & neighborhood
Security
- Security features: Smoke Detector(s)
Location
- Region: Hampton
HOA & financial
Other financial information
- Additional fee information: Fee: $120
Other
Other facts
- Road surface type: Paved
Price history
| Date | Event | Price |
|---|---|---|
| 8/4/2025 | Sold | $440,000-4.3%$611/sqft |
Source: | ||
| 7/19/2025 | Contingent | $459,900$639/sqft |
Source: | ||
| 6/17/2025 | Price change | $459,900-1.1%$639/sqft |
Source: | ||
| 5/12/2025 | Price change | $465,000-6.1%$646/sqft |
Source: | ||
| 5/2/2025 | Price change | $495,000-3.9%$688/sqft |
Source: | ||
Public tax history
| Year | Property taxes | Tax assessment |
|---|---|---|
| 2024 | $5,356 +4.8% | $434,700 +42.5% |
| 2023 | $5,110 +6.1% | $305,100 +0.4% |
| 2022 | $4,815 -0.7% | $304,000 -0.1% |
Find assessor info on the county website
Neighborhood: 03842
Nearby schools
GreatSchools rating
- 8/10Adeline C. Marston SchoolGrades: 3-5Distance: 1.9 mi
- 8/10Hampton AcademyGrades: 6-8Distance: 2 mi
- 6/10Winnacunnet High SchoolGrades: 9-12Distance: 1.6 mi
Schools provided by the listing agent
- Elementary: Adeline C. Marston School
- Middle: Hampton Academy Junior HS
- High: Winnacunnet High School
- District: Hampton School District
Source: PrimeMLS. This data may not be complete. We recommend contacting the local school district to confirm school assignments for this home.
Get a cash offer in 3 minutes
Find out how much your home could sell for in as little as 3 minutes with a no-obligation cash offer.
Estimated market value$449,200
Get a cash offer in 3 minutes
Find out how much your home could sell for in as little as 3 minutes with a no-obligation cash offer.
Estimated market value
$449,200
