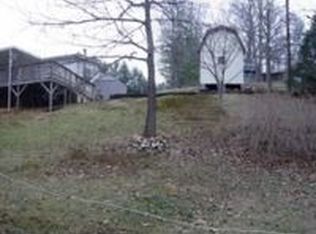Closed
$505,000
17 Cole Rd, Leicester, NC 28748
3beds
2,802sqft
Single Family Residence
Built in 2002
0.96 Acres Lot
$479,900 Zestimate®
$180/sqft
$2,880 Estimated rent
Home value
$479,900
$432,000 - $533,000
$2,880/mo
Zestimate® history
Loading...
Owner options
Explore your selling options
What's special
Lovingly cared for 3-bedroom, 3-bathroom home just 15 minutes to downtown Asheville, on nearly 1 acre. The main living spaces are upstairs with an open-concept layout, creating a warm atmosphere perfect for gatherings or quiet evenings. The split bedroom plan offers a primary bedroom haven with a generous bathroom and an oversized soaking tub, while two additional bedrooms, a guest bath, and a bright sunroom with backyard access complete this level. The versatile lower level features a second kitchen, full bath, abundant living space, and a huge closet. It is ideal for various purposes like an in-law suite with no steps, a home business, a teen hangout, or even a hobby room! Enjoy added privacy with recent upgrades, including a new eight-foot wood fence, mesh fence screening, and some arborvitae evergreens. The expansive fenced yard with views of the neighboring equestrian riding stable provides a serene backdrop—less than 3 miles from essential amenities.
Zillow last checked: 8 hours ago
Listing updated: August 05, 2024 at 01:02pm
Listing Provided by:
Billy Taylor billy.taylor@allentate.com,
Allen Tate/Beverly-Hanks Fletcher
Bought with:
Andrew Freeman
Allen Tate/Beverly-Hanks Brevard-Downtown
Source: Canopy MLS as distributed by MLS GRID,MLS#: 4116301
Facts & features
Interior
Bedrooms & bathrooms
- Bedrooms: 3
- Bathrooms: 3
- Full bathrooms: 3
- Main level bedrooms: 3
Primary bedroom
- Level: Main
Kitchen
- Level: Main
Heating
- Ductless, Heat Pump, Propane
Cooling
- Central Air, Ductless, Heat Pump
Appliances
- Included: Dishwasher, Electric Range, Microwave, Refrigerator, Washer/Dryer
- Laundry: In Basement, Lower Level
Features
- Attic Other, Breakfast Bar, Soaking Tub, Open Floorplan
- Flooring: Carpet, Laminate, Tile, Vinyl
- Doors: French Doors, Mirrored Closet Door(s), Storm Door(s)
- Basement: Daylight,Exterior Entry,Interior Entry,Partially Finished,Storage Space,Walk-Out Access
- Attic: Other
Interior area
- Total structure area: 1,591
- Total interior livable area: 2,802 sqft
- Finished area above ground: 1,591
- Finished area below ground: 1,211
Property
Parking
- Total spaces: 2
- Parking features: Driveway, Attached Garage, Garage Door Opener
- Attached garage spaces: 2
- Has uncovered spaces: Yes
Accessibility
- Accessibility features: Entry Slope less than 1 foot
Features
- Levels: One
- Stories: 1
- Patio & porch: Front Porch
- Exterior features: Fire Pit
- Fencing: Back Yard,Chain Link,Fenced,Front Yard
Lot
- Size: 0.96 Acres
- Features: Green Area, Wooded
Details
- Additional structures: Shed(s)
- Parcel number: 970092007700000
- Zoning: OU
- Special conditions: Standard
Construction
Type & style
- Home type: SingleFamily
- Architectural style: Traditional
- Property subtype: Single Family Residence
Materials
- Vinyl
- Foundation: Slab
- Roof: Shingle
Condition
- New construction: No
- Year built: 2002
Utilities & green energy
- Sewer: Septic Installed
- Water: Well
Community & neighborhood
Security
- Security features: Radon Mitigation System
Location
- Region: Leicester
- Subdivision: None
Other
Other facts
- Road surface type: Gravel
Price history
| Date | Event | Price |
|---|---|---|
| 8/1/2024 | Sold | $505,000+1%$180/sqft |
Source: | ||
| 3/12/2024 | Listed for sale | $499,9000%$178/sqft |
Source: | ||
| 12/1/2023 | Listing removed | -- |
Source: | ||
| 10/18/2023 | Price change | $500,000-4.8%$178/sqft |
Source: | ||
| 10/6/2023 | Price change | $525,000-4.5%$187/sqft |
Source: | ||
Public tax history
| Year | Property taxes | Tax assessment |
|---|---|---|
| 2024 | $2,171 +0.4% | $332,600 -2.6% |
| 2023 | $2,162 +1.6% | $341,600 |
| 2022 | $2,128 | $341,600 |
Find assessor info on the county website
Neighborhood: 28748
Nearby schools
GreatSchools rating
- 10/10West Buncombe ElementaryGrades: K-4Distance: 2.8 mi
- 6/10Clyde A Erwin Middle SchoolGrades: 7-8Distance: 2.8 mi
- 3/10Clyde A Erwin HighGrades: PK,9-12Distance: 2.6 mi
Schools provided by the listing agent
- Elementary: West Buncombe/Eblen
- Middle: Clyde A Erwin
- High: Clyde A Erwin
Source: Canopy MLS as distributed by MLS GRID. This data may not be complete. We recommend contacting the local school district to confirm school assignments for this home.

Get pre-qualified for a loan
At Zillow Home Loans, we can pre-qualify you in as little as 5 minutes with no impact to your credit score.An equal housing lender. NMLS #10287.
