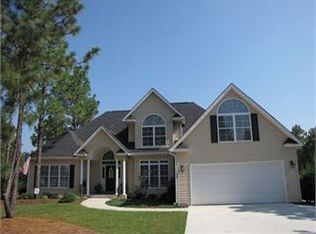Sold for $387,000 on 06/03/24
$387,000
17 Coldstream Lane, Pinehurst, NC 28374
3beds
1,837sqft
Single Family Residence
Built in 1989
0.28 Acres Lot
$401,600 Zestimate®
$211/sqft
$2,215 Estimated rent
Home value
$401,600
$357,000 - $454,000
$2,215/mo
Zestimate® history
Loading...
Owner options
Explore your selling options
What's special
Beautiful, well maintained Ranch Home in the wonderful Pinehurst No.6 Neighborhood. Ready to move in, with loads of new updates/upgrades that will give you peace of mind for years to come. Brand New Heil heat pump with 10 year warranty, all duct work recently replaced, new carpet in all bedrooms, new microwave and dishwasher, new kitchen sink faucet set, MAC countertops-lifetime guarantee, a 10 year old roof-25 year shingles, and resurfaced garage floor. Great sized kitchen with loads of storage and room for a a table, spacious living roam with high ceiling, a beautiful brick fireplace. A den/office/bonus room, and a Carolina room with access to the wrap around deck overlooking the fenced in back yard. Split floor plan w/ owner bedroom with large walk in closer and en suite on one side and two additional bedrooms with a second full bathroom on the other. Great sized laundry room and a wonderful 2 car garage. A long driveway with additional pad for parking and mature landscaping around.
Zillow last checked: 8 hours ago
Listing updated: June 04, 2024 at 06:03am
Listed by:
Diana Birlean 719-205-6477,
Olive & Co. Realty
Bought with:
The Phillips Group, 25591
Village Properties of Pinehurst LLC
Source: Hive MLS,MLS#: 100423077 Originating MLS: Mid Carolina Regional MLS
Originating MLS: Mid Carolina Regional MLS
Facts & features
Interior
Bedrooms & bathrooms
- Bedrooms: 3
- Bathrooms: 2
- Full bathrooms: 2
Primary bedroom
- Level: Main
- Dimensions: 12 x 16
Bedroom 1
- Description: 11'-6' x 10'
- Level: Main
- Dimensions: 11 x 10
Bedroom 2
- Description: 11'-6'x11'-6'
- Level: Main
- Dimensions: 11 x 11
Den
- Description: 13'x9'-6'
- Level: Main
- Dimensions: 13 x 9
Dining room
- Description: 14'-6'x12'-6'
- Level: Main
- Dimensions: 14 x 12
Kitchen
- Description: 14' x 12'-6'
- Level: Main
- Dimensions: 14 x 12
Laundry
- Level: Main
- Dimensions: 6 x 11
Living room
- Description: 13'-6'x15'-6'
- Level: Main
- Dimensions: 13 x 15
Other
- Description: Carolina Room 11'-6' x9'-6'
- Level: Main
- Dimensions: 11 x 9
Heating
- Fireplace(s), Forced Air, Heat Pump, Electric
Cooling
- Central Air, Heat Pump, Wall/Window Unit(s)
Appliances
- Included: Electric Oven, Washer, Refrigerator, Range, Dryer, Dishwasher
Features
- Master Downstairs, Walk-in Closet(s), Vaulted Ceiling(s), High Ceilings, Kitchen Island, Ceiling Fan(s), Pantry, Walk-In Closet(s)
- Flooring: Carpet, Laminate, Parquet
- Windows: Skylight(s)
Interior area
- Total structure area: 1,837
- Total interior livable area: 1,837 sqft
Property
Parking
- Total spaces: 2
- Parking features: Concrete, Garage Door Opener, On Site
Features
- Levels: One
- Stories: 1
- Patio & porch: Covered, Deck, Porch
- Fencing: Back Yard,Partial,Wood
Lot
- Size: 0.28 Acres
- Dimensions: 65.45 x 35 x 120 x 137 x 126.6
- Features: Interior Lot
Details
- Parcel number: 00040672
- Zoning: R10
- Special conditions: Standard
Construction
Type & style
- Home type: SingleFamily
- Property subtype: Single Family Residence
Materials
- Stone, Wood Siding
- Foundation: Crawl Space
- Roof: Composition,Shingle
Condition
- New construction: No
- Year built: 1989
Utilities & green energy
- Sewer: Public Sewer
- Water: Public
- Utilities for property: Sewer Available, Water Available
Community & neighborhood
Security
- Security features: Smoke Detector(s)
Location
- Region: Pinehurst
- Subdivision: Pinehurst No. 6
Other
Other facts
- Listing agreement: Exclusive Right To Sell
- Listing terms: Cash,Conventional,FHA,USDA Loan,VA Loan
- Road surface type: Paved
Price history
| Date | Event | Price |
|---|---|---|
| 6/3/2024 | Sold | $387,000-2%$211/sqft |
Source: | ||
| 6/3/2024 | Contingent | $395,000$215/sqft |
Source: | ||
| 4/3/2024 | Pending sale | $395,000$215/sqft |
Source: | ||
| 4/3/2024 | Contingent | $395,000$215/sqft |
Source: | ||
| 1/25/2024 | Pending sale | $395,000$215/sqft |
Source: | ||
Public tax history
| Year | Property taxes | Tax assessment |
|---|---|---|
| 2024 | $1,784 -4.2% | $311,650 |
| 2023 | $1,862 +10% | $311,650 +20% |
| 2022 | $1,693 -3.5% | $259,680 +28.1% |
Find assessor info on the county website
Neighborhood: 28374
Nearby schools
GreatSchools rating
- 10/10Pinehurst Elementary SchoolGrades: K-5Distance: 2.5 mi
- 6/10West Pine Middle SchoolGrades: 6-8Distance: 5.4 mi
- 5/10Pinecrest High SchoolGrades: 9-12Distance: 2.9 mi
Schools provided by the listing agent
- Elementary: Pinehurst Elementary
- Middle: West Pine Middle
- High: Pinecrest High
Source: Hive MLS. This data may not be complete. We recommend contacting the local school district to confirm school assignments for this home.

Get pre-qualified for a loan
At Zillow Home Loans, we can pre-qualify you in as little as 5 minutes with no impact to your credit score.An equal housing lender. NMLS #10287.
Sell for more on Zillow
Get a free Zillow Showcase℠ listing and you could sell for .
$401,600
2% more+ $8,032
With Zillow Showcase(estimated)
$409,632