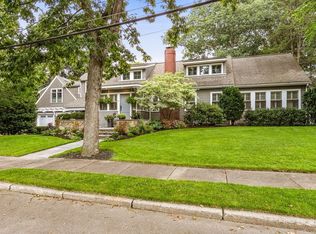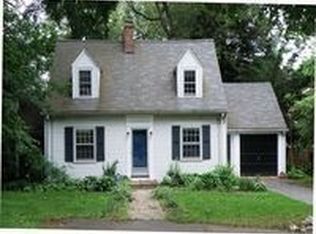Sold for $2,210,000
$2,210,000
17 Cochituate Rd, Newton, MA 02461
4beds
4,611sqft
Single Family Residence
Built in 1920
9,930 Square Feet Lot
$3,079,500 Zestimate®
$479/sqft
$6,715 Estimated rent
Home value
$3,079,500
$2.65M - $3.57M
$6,715/mo
Zestimate® history
Loading...
Owner options
Explore your selling options
What's special
Quintessential Tudor, nestled in sought-after Newton Highlands Village. This stunning home is not your average Tudor, with skylights, french doors and loads of windows. This home is drenched in natural light offering a harmonious blend of elegance and modern convenience. The first floor offers fireplaced living room, dining room, kitchen great room, mud room a full and half bath. This home has many special features; an elevator, 2 accessible bathrooms, vaulted great-room with outdoor access and 3 en-suite bedrooms. Upon entering, you're greeted by the warmth of hardwood floors, lovely kitchen with high end appliances, island and open to the great room. The residence boasts nine generously-sized rooms, including four bedrooms and five and a half bathrooms, providing ample space for relaxation and entertainment. The primary suite is a true retreat, featuring an en-suite bathroom,WIC, close to restaurants, shops and highway. .5 to Green line, Cold Spring park and aqueduct trails!
Zillow last checked: 8 hours ago
Listing updated: May 16, 2025 at 12:45pm
Listed by:
Abode with Us Team 617-953-6046,
Compass 617-752-6845
Bought with:
Valerie Wastcoat
Coldwell Banker Realty - Newton
Source: MLS PIN,MLS#: 73344206
Facts & features
Interior
Bedrooms & bathrooms
- Bedrooms: 4
- Bathrooms: 6
- Full bathrooms: 5
- 1/2 bathrooms: 1
Primary bedroom
- Features: Bathroom - Full, Skylight, Vaulted Ceiling(s), Walk-In Closet(s), Flooring - Hardwood, Flooring - Stone/Ceramic Tile, Window(s) - Picture, Balcony / Deck, Handicap Accessible, Handicap Equipped, Cable Hookup, Recessed Lighting
- Level: Second
- Area: 565.75
- Dimensions: 31 x 18.25
Bedroom 2
- Features: Bathroom - 3/4, Walk-In Closet(s), Flooring - Hardwood, Flooring - Stone/Ceramic Tile, Lighting - Sconce
- Level: Second
- Area: 189.44
- Dimensions: 12.92 x 14.67
Bedroom 3
- Features: Closet, Flooring - Hardwood
- Level: Second
- Area: 172.06
- Dimensions: 12.67 x 13.58
Bedroom 4
- Features: Bathroom - 3/4, Fireplace, Closet, Closet/Cabinets - Custom Built, Flooring - Engineered Hardwood
- Level: Basement
- Area: 226.42
- Dimensions: 11.92 x 19
Primary bathroom
- Features: Yes
Bathroom 1
- Features: Bathroom - 3/4, Bathroom - Tiled With Shower Stall, Flooring - Marble, Remodeled, Lighting - Overhead
- Level: Basement
- Area: 57.5
- Dimensions: 15 x 3.83
Bathroom 2
- Features: Bathroom - Half, Flooring - Hardwood
- Level: First
- Area: 22.94
- Dimensions: 4.67 x 4.92
Bathroom 3
- Features: Bathroom - Full, Bathroom - With Tub & Shower, Flooring - Stone/Ceramic Tile, Handicap Accessible, Handicap Equipped, Recessed Lighting
- Level: First
- Area: 39.17
- Dimensions: 7.83 x 5
Dining room
- Features: Closet/Cabinets - Custom Built, Flooring - Hardwood, Lighting - Pendant, Decorative Molding
- Level: Main,First
- Area: 155.01
- Dimensions: 12.8 x 12.11
Family room
- Features: Skylight, Vaulted Ceiling(s), Flooring - Hardwood, French Doors, Exterior Access, High Speed Internet Hookup, Open Floorplan
- Level: Main,First
- Area: 361.22
- Dimensions: 25.6 x 14.11
Kitchen
- Features: Bathroom - Half, Flooring - Hardwood, Countertops - Stone/Granite/Solid, Countertops - Upgraded, Kitchen Island, Cabinets - Upgraded, Exterior Access, Recessed Lighting, Stainless Steel Appliances
- Level: Main,First
- Area: 273.47
- Dimensions: 14.92 x 18.33
Living room
- Features: Flooring - Hardwood, Recessed Lighting
- Level: Main,First
- Area: 317.28
- Dimensions: 12.11 x 26.2
Office
- Features: Skylight, Closet, Flooring - Wall to Wall Carpet, Lighting - Overhead
- Level: Third
- Area: 445.67
- Dimensions: 31.83 x 14
Heating
- Central, Forced Air, Baseboard, Electric
Cooling
- Central Air
Appliances
- Included: Gas Water Heater, Range, Dishwasher, Disposal, Refrigerator, Freezer, Washer, Dryer, Range Hood
- Laundry: Flooring - Hardwood, Gas Dryer Hookup, Washer Hookup, Second Floor
Features
- Bathroom - Tiled With Shower Stall, Bathroom - 3/4, Bathroom - With Shower Stall, Recessed Lighting, Bathroom - Full, Bathroom - Tiled With Tub & Shower, Pedestal Sink, Closet, Lighting - Overhead, Bathroom, Office, Bonus Room, Den, Internet Available - Unknown
- Flooring: Wood, Tile, Carpet, Hardwood, Flooring - Stone/Ceramic Tile, Flooring - Wall to Wall Carpet, Flooring - Engineered Hardwood
- Doors: French Doors
- Windows: Skylight
- Basement: Full,Finished
- Number of fireplaces: 3
- Fireplace features: Living Room
Interior area
- Total structure area: 4,611
- Total interior livable area: 4,611 sqft
- Finished area above ground: 3,813
- Finished area below ground: 798
Property
Parking
- Total spaces: 6
- Parking features: Attached, Off Street
- Attached garage spaces: 1
- Uncovered spaces: 5
Accessibility
- Accessibility features: Handicap Accessible, Handicap Equipped, Accessible Entrance
Features
- Patio & porch: Patio
- Exterior features: Patio, Garden
Lot
- Size: 9,930 sqft
- Features: Corner Lot
Details
- Parcel number: 696660
- Zoning: SR2
Construction
Type & style
- Home type: SingleFamily
- Architectural style: Tudor
- Property subtype: Single Family Residence
Materials
- Foundation: Concrete Perimeter
- Roof: Shingle
Condition
- Year built: 1920
Utilities & green energy
- Electric: 200+ Amp Service
- Sewer: Public Sewer
- Water: Public
- Utilities for property: for Gas Range, for Gas Dryer, Washer Hookup
Green energy
- Energy efficient items: Thermostat
Community & neighborhood
Community
- Community features: Public Transportation, Shopping, Park, Walk/Jog Trails, Golf, Medical Facility, Conservation Area, Highway Access, House of Worship, Private School, Public School, T-Station
Location
- Region: Newton
- Subdivision: Newton Highlands
Price history
| Date | Event | Price |
|---|---|---|
| 5/16/2025 | Sold | $2,210,000+10.5%$479/sqft |
Source: MLS PIN #73344206 Report a problem | ||
| 3/19/2025 | Contingent | $1,999,999$434/sqft |
Source: MLS PIN #73344206 Report a problem | ||
| 3/12/2025 | Listed for sale | $1,999,999+335.8%$434/sqft |
Source: MLS PIN #73344206 Report a problem | ||
| 4/19/2012 | Sold | $458,954+20.8%$100/sqft |
Source: Public Record Report a problem | ||
| 1/3/1989 | Sold | $380,000$82/sqft |
Source: Public Record Report a problem | ||
Public tax history
| Year | Property taxes | Tax assessment |
|---|---|---|
| 2025 | $17,460 +3.4% | $1,781,600 +3% |
| 2024 | $16,882 +4.2% | $1,729,700 +8.7% |
| 2023 | $16,201 +4.5% | $1,591,500 +8% |
Find assessor info on the county website
Neighborhood: Newton Highlands
Nearby schools
GreatSchools rating
- 6/10Zervas Elementary SchoolGrades: K-5Distance: 0.5 mi
- 8/10Oak Hill Middle SchoolGrades: 6-8Distance: 1.5 mi
- 10/10Newton South High SchoolGrades: 9-12Distance: 1.5 mi
Schools provided by the listing agent
- Elementary: Zervas/Buffer
- Middle: Oak Hill
- High: Newton South
Source: MLS PIN. This data may not be complete. We recommend contacting the local school district to confirm school assignments for this home.
Get a cash offer in 3 minutes
Find out how much your home could sell for in as little as 3 minutes with a no-obligation cash offer.
Estimated market value$3,079,500
Get a cash offer in 3 minutes
Find out how much your home could sell for in as little as 3 minutes with a no-obligation cash offer.
Estimated market value
$3,079,500

