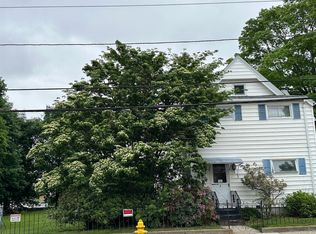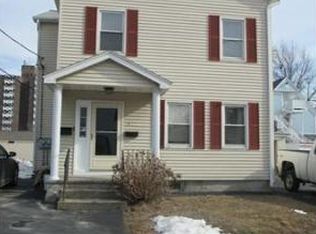Attention Owner Occupants or Investors! This bright, sunny well-maintained Two Family close to UMASS and Lake Park is ready for new owners! First Floor unit features updated flooring throughout and remodeled Kitchen and full bath. 3 good sized bedrooms, large kitchen and living room with access to the huge patio makes this an easy choice for owner occupant or great rental income. Enclosed Front porch Porch and access to basement laundry and storage. The second floor features a one bedroom unit with large kitchen, full bath with shower, large bedroom and living room. Slider off of kitchen to private trex deck. Separate Utilities, gas heat and off street parking. Property sold As-Is. Multiple Offers in Hand. Seller to Review Wednesday 09/02/20 Noon.
This property is off market, which means it's not currently listed for sale or rent on Zillow. This may be different from what's available on other websites or public sources.

