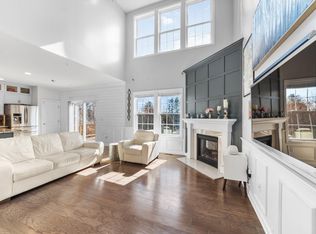Looking for more than just a home? Here is your Property! Welcome to 17 Clinton St.! A wonderfully charming gambrel cape set on 1.38 acres of land providing amazing green space with a tranquil water feature, large vegetable garden, 3 patios and plenty of recreational yard space. This lovingly cared for home has been tastefully updated over the years including major renovations with the expansion of the master bedroom and master bath, addition of a beautiful sun room and construction of a 24x32 detached garage complete with heated finished space on the second level catering to many uses. The main home provides rich character throughout with custom trim work, beamed ceilings, french doors, wide pine floors and a stately fireplace with brand new gas stove. Many other updates in recent years include roof, windows, hot water tank and renovated 2nd bathroom. This property provides more then just a home, it provides a lifestyle!
This property is off market, which means it's not currently listed for sale or rent on Zillow. This may be different from what's available on other websites or public sources.
