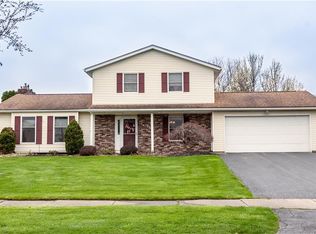Closed
$200,000
17 Clearwater Cir, Rochester, NY 14612
3beds
1,726sqft
Single Family Residence
Built in 1986
0.37 Acres Lot
$288,700 Zestimate®
$116/sqft
$2,612 Estimated rent
Home value
$288,700
$268,000 - $312,000
$2,612/mo
Zestimate® history
Loading...
Owner options
Explore your selling options
What's special
Move in ready! This 1,700+ sq. ft. home in Greece is ready for somebody to add their personal touches and settle in. The first floor of this home features two large living spaces, one at the front of the home and one off the kitchen. There is also a formal dining room that attaches to the kitchen for easy access when serving and entertaining. The eat-in kitchen includes stainless steel appliances, lots of room for a casual dining table, and a moveable island, or if you want to get your hands dirty and demo, you’ve got plenty of space to expand the footprint to add extra storage and prep space. The first floor also has a full bathroom – convenient for guests and residents alike. Upstairs are three good-sized bedrooms and the home’s second full bath. Need storage space? The basement has loads of it, plus your laundry setup with a large sink. Your backyard is LARGE with over a third of an acre. The flat lawn is a blank slate and would be a perfect spot for a pool, patio, deck, or playset – maybe even all of them! Plus, if you need a fence, the flat terrain is perfect. Don’t miss your chance to get in and see this home!
Zillow last checked: 8 hours ago
Listing updated: September 08, 2023 at 01:48pm
Listed by:
Sharon M. Quataert 585-900-1111,
Sharon Quataert Realty
Bought with:
Kirsten Perkins, 10401320476
Realty ONE Group Spark
Source: NYSAMLSs,MLS#: R1484928 Originating MLS: Rochester
Originating MLS: Rochester
Facts & features
Interior
Bedrooms & bathrooms
- Bedrooms: 3
- Bathrooms: 2
- Full bathrooms: 2
- Main level bathrooms: 1
Heating
- Gas, Forced Air
Cooling
- Central Air
Appliances
- Included: Dryer, Exhaust Fan, Electric Oven, Electric Range, Gas Water Heater, Refrigerator, Range Hood, Washer
- Laundry: In Basement
Features
- Ceiling Fan(s), Separate/Formal Dining Room, Eat-in Kitchen, Separate/Formal Living Room, Kitchen/Family Room Combo, Living/Dining Room
- Flooring: Carpet, Tile, Varies, Vinyl
- Basement: Full
- Has fireplace: No
Interior area
- Total structure area: 1,726
- Total interior livable area: 1,726 sqft
Property
Parking
- Total spaces: 2
- Parking features: Attached, Garage
- Attached garage spaces: 2
Features
- Levels: Two
- Stories: 2
- Patio & porch: Open, Porch
- Exterior features: Blacktop Driveway
Lot
- Size: 0.37 Acres
- Dimensions: 80 x 201
- Features: Residential Lot
Details
- Parcel number: 2628000450300001066000
- Special conditions: Standard
Construction
Type & style
- Home type: SingleFamily
- Architectural style: Colonial
- Property subtype: Single Family Residence
Materials
- Brick, Composite Siding, Copper Plumbing, PEX Plumbing
- Foundation: Block
Condition
- Resale
- Year built: 1986
Utilities & green energy
- Electric: Circuit Breakers
- Sewer: Connected
- Water: Connected, Public
- Utilities for property: Cable Available, Sewer Connected, Water Connected
Community & neighborhood
Location
- Region: Rochester
Other
Other facts
- Listing terms: Cash,Conventional,FHA,VA Loan
Price history
| Date | Event | Price |
|---|---|---|
| 9/1/2023 | Sold | $200,000+5.3%$116/sqft |
Source: | ||
| 7/25/2023 | Pending sale | $189,900$110/sqft |
Source: | ||
| 7/18/2023 | Listed for sale | $189,900+116.1%$110/sqft |
Source: | ||
| 8/1/1985 | Sold | $87,895$51/sqft |
Source: Agent Provided Report a problem | ||
Public tax history
| Year | Property taxes | Tax assessment |
|---|---|---|
| 2024 | -- | $176,500 |
| 2023 | -- | $176,500 +8.3% |
| 2022 | -- | $163,000 |
Find assessor info on the county website
Neighborhood: 14612
Nearby schools
GreatSchools rating
- 6/10Paddy Hill Elementary SchoolGrades: K-5Distance: 2.3 mi
- 4/10Athena Middle SchoolGrades: 6-8Distance: 0.9 mi
- 6/10Athena High SchoolGrades: 9-12Distance: 0.9 mi
Schools provided by the listing agent
- District: Greece
Source: NYSAMLSs. This data may not be complete. We recommend contacting the local school district to confirm school assignments for this home.
