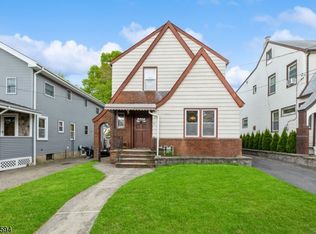Bright and spacious home close to retail/NYC transportation. First floor consists of a living room with decorative arched opens walls leading to dinning room, both covered in Brazilian cherry floors. The kitchen is spacious with tile floors, stainless steel appliances, ample counter and cabinet space offering the best view to the lovely landscaped backyard. Step down from the kitchen and you will find a separate laundry room area with access to the backyard. Basement is partially finished with a wet sink and full bath. Second floor consist of 3 generously sized bedrooms/partial walk in closets, carpet throughout and a full bathroom. Home has detached garage and driveway for 2 cars. This is a very special home that is move-in ready or can we taken to the next level.
This property is off market, which means it's not currently listed for sale or rent on Zillow. This may be different from what's available on other websites or public sources.
