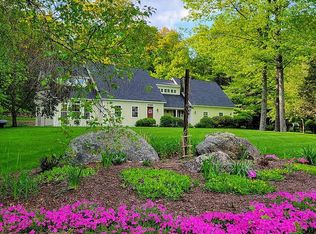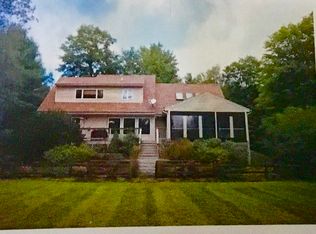Closed
Listed by:
Marilyn Kidder,
BHG The Masiello Group New London 603-526-4116
Bought with: KW Coastal and Lakes & Mountains Realty/N.London
$835,000
17 Clarke Road, Wilmot, NH 03287
3beds
2,985sqft
Single Family Residence
Built in 2008
2.78 Acres Lot
$884,100 Zestimate®
$280/sqft
$4,100 Estimated rent
Home value
$884,100
$840,000 - $937,000
$4,100/mo
Zestimate® history
Loading...
Owner options
Explore your selling options
What's special
This home offers special quality in both its design and built features. Ultimately comfortable with great spaces meeting many needs and desires. Lovely moldings on all windows, doors, and baseboards give it great style! Do you love to cook, hang out by a cozy fireplace, enjoy privacy in your yard, garden (there's an outdoor shed to store all your gardening needs), or just relax in the sunroom? Would a separate in-home office with room for two suit your needs? Maybe you'd like to use the large basement area for your special hobby (or just for kids or grandkids to ride their bikes in). This beautiful home will appeal to so many! By the way, there is also a large walk-in pantry off the kitchen? Who doesn't crave a pantry...with a window, no less! If you're looking for a home for your family or a home which your family and friends would love to visit...you need to see this property! Available on your time-frame!
Zillow last checked: 8 hours ago
Listing updated: September 08, 2023 at 02:04pm
Listed by:
Marilyn Kidder,
BHG The Masiello Group New London 603-526-4116
Bought with:
O'Halloran Group
KW Coastal and Lakes & Mountains Realty/N.London
Source: PrimeMLS,MLS#: 4963665
Facts & features
Interior
Bedrooms & bathrooms
- Bedrooms: 3
- Bathrooms: 4
- Full bathrooms: 2
- 3/4 bathrooms: 1
- 1/2 bathrooms: 1
Heating
- Propane, Hot Water
Cooling
- Central Air
Appliances
- Included: Dishwasher, Dryer, Range Hood, Gas Range, Refrigerator, Washer, Water Heater off Boiler
- Laundry: 1st Floor Laundry
Features
- Cathedral Ceiling(s), Ceiling Fan(s), Dining Area, Hearth, Kitchen Island, Kitchen/Dining, Primary BR w/ BA, Natural Light, Indoor Storage, Vaulted Ceiling(s), Walk-In Closet(s), Walk-in Pantry
- Flooring: Carpet, Hardwood, Tile
- Windows: Skylight(s), Screens, Double Pane Windows
- Basement: Concrete,Concrete Floor,Full,Interior Stairs,Interior Access,Basement Stairs,Interior Entry
- Has fireplace: Yes
- Fireplace features: Wood Burning
Interior area
- Total structure area: 5,231
- Total interior livable area: 2,985 sqft
- Finished area above ground: 2,985
- Finished area below ground: 0
Property
Parking
- Total spaces: 2
- Parking features: Paved, Auto Open, Direct Entry, Finished, Storage Above, Attached
- Garage spaces: 2
Features
- Levels: 1.75
- Stories: 1
- Patio & porch: Patio
- Exterior features: Garden, Shed
- Has view: Yes
- Frontage length: Road frontage: 358
Lot
- Size: 2.78 Acres
- Features: Country Setting, Landscaped, Sloped, Subdivided, Trail/Near Trail, Views, Walking Trails, Wooded
Details
- Additional structures: Outbuilding
- Parcel number: WLMTM00015L000067S000000
- Zoning description: Residential
- Other equipment: Standby Generator
Construction
Type & style
- Home type: SingleFamily
- Architectural style: Cape
- Property subtype: Single Family Residence
Materials
- Wood Frame, Clapboard Exterior, Vinyl Siding
- Foundation: Poured Concrete
- Roof: Asphalt Shingle
Condition
- New construction: No
- Year built: 2008
Utilities & green energy
- Electric: 200+ Amp Service, Circuit Breakers, Generator
- Sewer: 1500+ Gallon, Concrete, Leach Field, On-Site Septic Exists, Septic Design Available, Septic Tank
- Utilities for property: Cable at Site, Underground Gas, Underground Utilities
Community & neighborhood
Security
- Security features: Carbon Monoxide Detector(s), HW/Batt Smoke Detector
Location
- Region: Wilmot
Other
Other facts
- Road surface type: Gravel, Paved
Price history
| Date | Event | Price |
|---|---|---|
| 9/8/2023 | Sold | $835,000-1.8%$280/sqft |
Source: | ||
| 8/1/2023 | Listed for sale | $850,000+962.5%$285/sqft |
Source: | ||
| 1/11/2005 | Sold | $80,000$27/sqft |
Source: Public Record Report a problem | ||
Public tax history
| Year | Property taxes | Tax assessment |
|---|---|---|
| 2024 | $13,179 +5.9% | $514,800 |
| 2023 | $12,443 +15.9% | $514,800 +2.2% |
| 2022 | $10,735 +0.9% | $503,500 |
Find assessor info on the county website
Neighborhood: 03287
Nearby schools
GreatSchools rating
- 8/10Kearsarge Reg. Elementary School At New LondonGrades: K-5Distance: 4.8 mi
- 6/10Kearsarge Regional Middle SchoolGrades: 6-8Distance: 7.3 mi
- 8/10Kearsarge Regional High SchoolGrades: 9-12Distance: 7 mi
Schools provided by the listing agent
- Elementary: Kearsarge Elem Bradford
- Middle: Kearsarge Regional Middle Sch
- High: Kearsarge Regional HS
- District: Kearsarge Sch Dst SAU #65
Source: PrimeMLS. This data may not be complete. We recommend contacting the local school district to confirm school assignments for this home.
Get pre-qualified for a loan
At Zillow Home Loans, we can pre-qualify you in as little as 5 minutes with no impact to your credit score.An equal housing lender. NMLS #10287.

