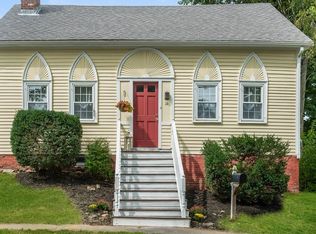Sold for $605,000 on 01/06/25
$605,000
17 Clark St, Georgetown, MA 01833
4beds
2,210sqft
Single Family Residence
Built in 1868
6,464 Square Feet Lot
$610,900 Zestimate®
$274/sqft
$4,949 Estimated rent
Home value
$610,900
$556,000 - $672,000
$4,949/mo
Zestimate® history
Loading...
Owner options
Explore your selling options
What's special
Nestled in the heart of downtown Georgetown, this charming colonial home boasts four spacious bedrooms and 1.5 beautifully updated baths. Sunlight pours through large windows, illuminating the open living spaces and highlighting the modern updates that blend seamlessly with the home’s classic architecture. The inviting kitchen is perfect for both everyday living and entertaining, while the fenced-in yard offers a private oasis for outdoor relaxation and play. With its prime location and thoughtful renovations, this home is a perfect blend of comfort and convenience, making it an ideal retreat in a vibrant community.
Zillow last checked: 8 hours ago
Listing updated: January 10, 2025 at 06:04am
Listed by:
Silver Key Homes Group 978-382-4232,
LAER Realty Partners 978-226-3421,
Christina Silva 978-590-7134
Bought with:
Debbie Beal
Lamacchia Realty, Inc.
Source: MLS PIN,MLS#: 73309260
Facts & features
Interior
Bedrooms & bathrooms
- Bedrooms: 4
- Bathrooms: 2
- Full bathrooms: 1
- 1/2 bathrooms: 1
Primary bedroom
- Features: Flooring - Hardwood
- Level: Second
- Area: 153.67
- Dimensions: 10.11 x 15.2
Bedroom 2
- Features: Flooring - Hardwood
- Level: Second
- Area: 167.48
- Dimensions: 10.6 x 15.8
Bedroom 3
- Level: Second
- Area: 159.74
- Dimensions: 10.11 x 15.8
Bedroom 4
- Features: Flooring - Hardwood
- Level: Second
- Area: 137.24
- Dimensions: 14.6 x 9.4
Bathroom 1
- Features: Bathroom - Half, Flooring - Hardwood
- Level: First
Bathroom 2
- Features: Bathroom - Full
- Level: Second
- Area: 71.04
- Dimensions: 7.4 x 9.6
Dining room
- Features: Flooring - Hardwood
- Level: First
- Area: 177.02
- Dimensions: 10.6 x 16.7
Family room
- Features: Flooring - Hardwood
- Level: First
- Area: 168.84
- Dimensions: 10.11 x 16.7
Kitchen
- Features: Pantry, Countertops - Stone/Granite/Solid, Recessed Lighting
- Level: First
- Area: 161.12
- Dimensions: 10.6 x 15.2
Living room
- Features: Flooring - Hardwood
- Level: First
- Area: 153.67
- Dimensions: 10.11 x 15.2
Office
- Features: Flooring - Laminate
- Level: Second
- Area: 66.74
- Dimensions: 7.1 x 9.4
Heating
- Baseboard, Electric Baseboard, Oil
Cooling
- Wall Unit(s)
Appliances
- Laundry: Second Floor, Electric Dryer Hookup
Features
- Home Office, Sun Room, Walk-up Attic, Internet Available - Unknown
- Flooring: Vinyl, Hardwood, Laminate
- Basement: Walk-Out Access,Unfinished
- Has fireplace: No
Interior area
- Total structure area: 2,210
- Total interior livable area: 2,210 sqft
Property
Parking
- Total spaces: 5
- Parking features: Paved Drive, Off Street, Paved
- Uncovered spaces: 5
Features
- Patio & porch: Porch - Enclosed
- Exterior features: Porch - Enclosed, Rain Gutters, Fenced Yard
- Fencing: Fenced
Lot
- Size: 6,464 sqft
Details
- Foundation area: 8000
- Parcel number: M:0006C B:00000 L:00164,1891088
- Zoning: Res
Construction
Type & style
- Home type: SingleFamily
- Architectural style: Colonial
- Property subtype: Single Family Residence
Materials
- Frame
- Foundation: Stone
- Roof: Shingle
Condition
- Year built: 1868
Utilities & green energy
- Electric: Circuit Breakers
- Sewer: Private Sewer
- Water: Public
- Utilities for property: for Electric Range, for Electric Dryer
Community & neighborhood
Community
- Community features: Public Transportation, Shopping, Park
Location
- Region: Georgetown
Price history
| Date | Event | Price |
|---|---|---|
| 1/6/2025 | Sold | $605,000-5.5%$274/sqft |
Source: MLS PIN #73309260 Report a problem | ||
| 12/6/2024 | Price change | $639,900-1.5%$290/sqft |
Source: MLS PIN #73309260 Report a problem | ||
| 11/4/2024 | Listed for sale | $649,900+101.2%$294/sqft |
Source: MLS PIN #73309260 Report a problem | ||
| 3/27/2019 | Sold | $323,025$146/sqft |
Source: Public Record Report a problem | ||
| 2/28/2014 | Sold | $323,025-0.6%$146/sqft |
Source: Public Record Report a problem | ||
Public tax history
| Year | Property taxes | Tax assessment |
|---|---|---|
| 2025 | $6,218 -0.6% | $562,200 +12.8% |
| 2024 | $6,254 +12.4% | $498,300 +16.3% |
| 2023 | $5,562 | $428,500 |
Find assessor info on the county website
Neighborhood: 01833
Nearby schools
GreatSchools rating
- 5/10Penn Brook Elementary SchoolGrades: K-6Distance: 0.9 mi
- 3/10Georgetown Middle SchoolGrades: 7-8Distance: 0.4 mi
- 7/10Georgetown Middle/High SchoolGrades: 9-12Distance: 0.4 mi
Get a cash offer in 3 minutes
Find out how much your home could sell for in as little as 3 minutes with a no-obligation cash offer.
Estimated market value
$610,900
Get a cash offer in 3 minutes
Find out how much your home could sell for in as little as 3 minutes with a no-obligation cash offer.
Estimated market value
$610,900
