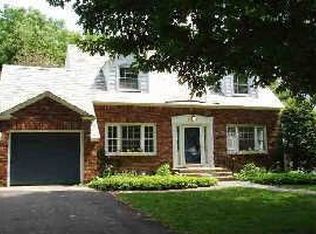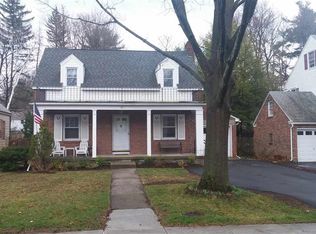Well maintained and charming 2BR, 1 1/2 Cape Cod in one of Albanys most desirable neighborhoods, +/- 1554 SF of living space and many sought after features not found elsewhere including hardwood floors thru-out, SS fully appliance kitchen with custom built solid cherry cabinetry, granite countertops, ceramic backsplash, open to the DR, LR w/wood-burning FP, 1st floor office/laundry area, ceramic tile baths, spacious bdrms & enclosed heated porch overlooking a fenced, landscaped backyard and attached garage. Plus, additional storage area over garage w/2nd floor access, dry bsmt, GHA heat and C/A. Convenient location, close to SUNY, State Office Campus, major shopping centers & everything including a BUS line and all main travel arterials. Come take a look, you won't be disappointed.
This property is off market, which means it's not currently listed for sale or rent on Zillow. This may be different from what's available on other websites or public sources.

