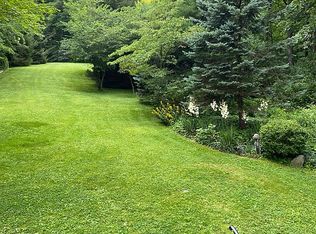Beautifully remodeled 4,000 square foot Cape Cod on wooded 2 acre lot. The perfect city escape, this home features 4 bedrooms and 3.5 baths with sprawling master suite. The kitchen opens into dining and sun rooms; each sporting their own fireplace. Just off the kitchen, a sunlit foyer leads to the home's second suite; giving your guests privacy and comfort. Refinished hardwood floors throughout and completely repainted interior and exterior. Large slate patio and pool around back perfect for summer entertaining. Highly functional amenities round out this listing, including: low taxes, 2 car garage, mud room, and large underground storage.
This property is off market, which means it's not currently listed for sale or rent on Zillow. This may be different from what's available on other websites or public sources.

