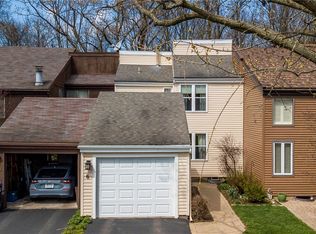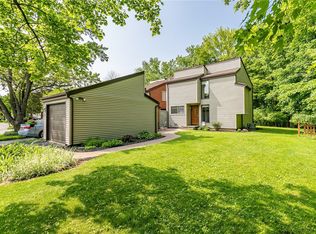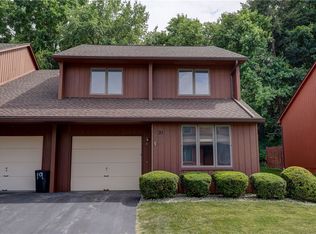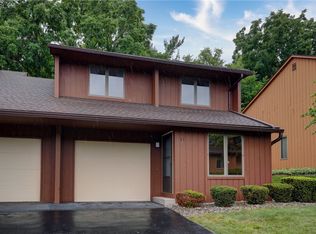Closed
$325,000
17 Chipping Rdg, Fairport, NY 14450
4beds
2,048sqft
Single Family Residence
Built in 1970
0.67 Acres Lot
$335,900 Zestimate®
$159/sqft
$3,194 Estimated rent
Home value
$335,900
$316,000 - $356,000
$3,194/mo
Zestimate® history
Loading...
Owner options
Explore your selling options
What's special
Welcome to 17 Chipping Ridge—an inviting and spacious colonial set in the heart of Fairport. This four-bedroom, three-and-a-half-bathroom home offers a flexible layout with room to live, entertain, and grow!
Step through the front door into a warm entryway that sets the tone for the thoughtfully designed spaces that follow. The main floor unfolds with a seamless flow between multiple spacious areas—including a living room, family room, and formal dining room—perfect for everything from holiday gatherings to casual evenings at home. The centrally located kitchen anchors the first floor, with easy access to both the dining area and outdoor living space. You’ll also find two convenient bathrooms on this level: a full bath just off the family room and a half bath adjacent to the kitchen.
From the living room, step through sliding glass doors to your own backyard escape—complete with a deck and patio, perfect for summer barbecues or morning coffee in the sunshine.
Upstairs, discover four generously sized bedrooms and two full bathrooms. One of the bedrooms includes its own en-suite bath, offering added privacy and comfort!
With easy access to shops, parks, and top-rated schools, 17 Chipping Ridge is a wonderful place to call home!
Zillow last checked: 8 hours ago
Listing updated: July 09, 2025 at 08:30am
Listed by:
Mark A. Siwiec 585-304-7544,
Elysian Homes by Mark Siwiec and Associates
Bought with:
Zachary Summers, 10401383915
Elysian Homes by Mark Siwiec and Associates
Source: NYSAMLSs,MLS#: R1601961 Originating MLS: Rochester
Originating MLS: Rochester
Facts & features
Interior
Bedrooms & bathrooms
- Bedrooms: 4
- Bathrooms: 4
- Full bathrooms: 3
- 1/2 bathrooms: 1
- Main level bathrooms: 2
Heating
- Gas, Forced Air
Cooling
- Central Air
Appliances
- Included: Double Oven, Dishwasher, Exhaust Fan, Gas Oven, Gas Range, Gas Water Heater, Microwave, Refrigerator, Range Hood
Features
- Entrance Foyer, Eat-in Kitchen, Separate/Formal Living Room
- Flooring: Ceramic Tile, Hardwood, Tile, Varies
- Basement: Full
- Number of fireplaces: 1
Interior area
- Total structure area: 2,048
- Total interior livable area: 2,048 sqft
Property
Parking
- Total spaces: 2
- Parking features: Attached, Garage
- Attached garage spaces: 2
Features
- Levels: Two
- Stories: 2
- Patio & porch: Deck, Patio
- Exterior features: Blacktop Driveway, Deck, Patio
Lot
- Size: 0.67 Acres
- Dimensions: 74 x 266
- Features: Irregular Lot, Residential Lot
Details
- Parcel number: 2644891791600001044000
- Special conditions: Standard
Construction
Type & style
- Home type: SingleFamily
- Architectural style: Colonial,Two Story
- Property subtype: Single Family Residence
Materials
- Brick
- Foundation: Block
- Roof: Asphalt,Shingle
Condition
- Resale
- Year built: 1970
Utilities & green energy
- Sewer: Connected
- Water: Connected, Public
- Utilities for property: Sewer Connected, Water Connected
Community & neighborhood
Location
- Region: Fairport
- Subdivision: Forest Rdg
Other
Other facts
- Listing terms: Cash,Conventional,FHA,VA Loan
Price history
| Date | Event | Price |
|---|---|---|
| 7/9/2025 | Sold | $325,000+8.4%$159/sqft |
Source: | ||
| 5/12/2025 | Pending sale | $299,900$146/sqft |
Source: | ||
| 5/8/2025 | Listed for sale | $299,900$146/sqft |
Source: | ||
Public tax history
| Year | Property taxes | Tax assessment |
|---|---|---|
| 2024 | -- | $203,000 |
| 2023 | -- | $203,000 |
| 2022 | -- | $203,000 |
Find assessor info on the county website
Neighborhood: 14450
Nearby schools
GreatSchools rating
- NADudley SchoolGrades: K-2Distance: 2 mi
- 7/10Martha Brown Middle SchoolGrades: 6-8Distance: 2.4 mi
- 9/10Fairport Senior High SchoolGrades: 10-12Distance: 0.8 mi
Schools provided by the listing agent
- District: Fairport
Source: NYSAMLSs. This data may not be complete. We recommend contacting the local school district to confirm school assignments for this home.



