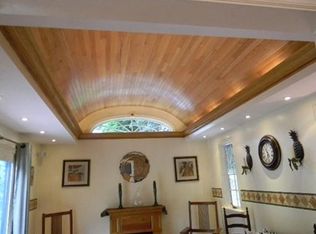WELCOME HOME!! So much more than meets your eye. This is the quintessential home that is "Not a Drive By". This home is so much larger than it feels it has an open floor plan with soaring cathedral ceilings in the living room and kitchen. The hardwood floors are gleaming, and the paint choices are what buyers are hoping for today. The home has been updated throughout the seller's ownership and has been lovingly maintained. The grounds are gorgeous the home sits on 1.5 acres of land with a private park like back yard partially fenced in. There are 3 large bedrooms upstairs the master is a private oasis with a private balcony, updated bath and a walk-in closet. The kitchen has newer appliances, granite counter tops and hardwood floors and soaring cathedral ceilings. The lower level is finished with a fourth bedroom, a 3/4 bath and a large family room. Please see General house information sheet for all the specifics about this great home. Welcome to North Reading...
This property is off market, which means it's not currently listed for sale or rent on Zillow. This may be different from what's available on other websites or public sources.
