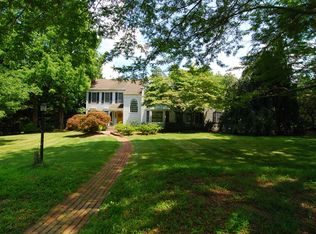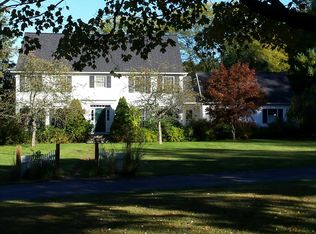Private Setting for 4026 SF Custom Home at end of Cul-de-sac. Open Floor Plan, Cathedral and Volumes Ceilings, Skylight's, Sunny Fabulous Kitchen and Powder Rm NEW in 2012. Newer Roof, 3Z HA Gas and 3Z CA. 11 Rooms, 5 Bedrooms, 3 1/2 Baths Including 3 Rm in-Law/Au Pair Suite on Grade Level. Fabulous LARGE Kitchen (2012) w/Stainless Appliances and Triple SGD to 17' x 28' 2 Tiered Deck. Cathedral Foyer and FR w/ Skylites. Family Rm w/Skylites, Floor to Ceiling Stone F/P, Wet Bar and Triple SGD to Deck. Wonderful LR and DR with Wall of Windows and Private Views. Great Entertainment Flow. Security System, Generator 2014, Exterior Stained and New Pella Double Leaded Glass Front Doors in 2014. Heated and Fenced In-Ground Pool in Private Backyard. Private Yet Convenient to Downtown and Rt. 206.
This property is off market, which means it's not currently listed for sale or rent on Zillow. This may be different from what's available on other websites or public sources.

