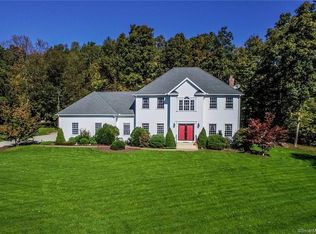Grand colonial nestled on a cul-de-sac in a sought after neighborhood. If you love hosting, this is the home for you This exquisite home features 4 bedrooms, 3.5 baths, 3,018 SQFT & an extra 879 SQFT lower level. As you enter the custom, center stair grand foyer you'll immediately appreciate the fine craftsmanship, crown molding, 9'+ ceilings & quality finishes. Spacious open floor plan & highly functioning main level, perfect for entertaining. Open concept kitchen granite, stainless, custom cabinetry, center island & generous storage. The centrally located kitchen has french doors leading to a private deck. The kitchen also connects to the dining room & is wide open to the family room which features gorgeous transom windows, a cozy wood stove & is the perfect space for extending conversations & company. A conveniently located main floor siting area, office & half bath laundry makes for easy living. The 2nd floor master bedroom has it's own private bath spa tub, double sinks, walk-in closet & an extra finished room for a 2nd office, hobby or any storage need. The 2nd floor also has 3 additional bedrooms & 2 full baths. Professionally done 879 SQFT lower level has a wet bar, fridge, home theatre wiring, cedar closet & built-ins. Efficient central air & heat. Picture perfect professionally landscaped 1.48 acres & 3 bay garage. Enjoy all that Andover has to offer easy commutes, approx. 20 minutes to Hartford or UConn, beautiful lake, hiking trails & a beautiful setting.
This property is off market, which means it's not currently listed for sale or rent on Zillow. This may be different from what's available on other websites or public sources.
