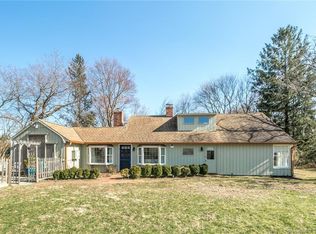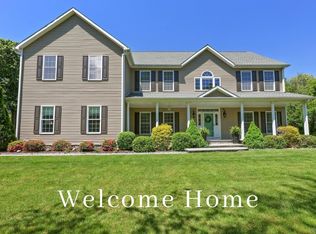Sold for $825,000 on 09/15/25
$825,000
17 Chester Road, Easton, CT 06612
4beds
1,946sqft
Single Family Residence
Built in 1949
0.52 Acres Lot
$837,200 Zestimate®
$424/sqft
$4,651 Estimated rent
Home value
$837,200
$753,000 - $929,000
$4,651/mo
Zestimate® history
Loading...
Owner options
Explore your selling options
What's special
This quintessential New England Saltbox home radiates charm with its classic clapboard siding, window boxes, and white picket fence. Step inside to a warm and welcoming front to back living room -featuring a wood-burning fireplace and gleaming hardwood floors. The updated kitchen features plenty of natural light, stainless steel appliances and flows seamlessly into a sun-drenched sunroom-perfect for relaxing or entertaining. A cozy family room with a wood-burning stove and hardwood floors offers additional gathering space. The main floor includes a bedroom and an updated full bath. Upstairs, you'll find three additional bedrooms, all with hardwood floors, along with an updated full bath and convenient second-floor laundry. Enjoy year-round comfort with brand-new energy-efficient heating and cooling systems. The full basement provides ample storage, and the attached two-car garage adds extra convenience. Step outside to a private backyard featuring a stone patio, raised garden beds and perennial plants that bloom in succession, offering continuous color and joy throughout the seasons. The yard is level and sunny with plenty of room to play. Located in a quiet, , sought-after neighborhood just minutes to the Merritt Parkway, shopping, Easton's farms and all of Easton's amenities. 17 Chester Road is more than just a house, it's a place to call home! Sale is contingent on seller finding suitable housing, actively looking. Please submit offers by 6/3 @5:00.
Zillow last checked: 8 hours ago
Listing updated: September 15, 2025 at 05:09pm
Listed by:
Kelly Higgins Team,
Jeanne Bracken 203-981-4114,
Coldwell Banker Realty 203-254-7100
Bought with:
Lorelei Atwood, RES.0819067
Higgins Group Real Estate
Source: Smart MLS,MLS#: 24098570
Facts & features
Interior
Bedrooms & bathrooms
- Bedrooms: 4
- Bathrooms: 2
- Full bathrooms: 2
Primary bedroom
- Features: Hardwood Floor
- Level: Upper
- Area: 168 Square Feet
- Dimensions: 12 x 14
Bedroom
- Features: Hardwood Floor
- Level: Main
- Area: 182 Square Feet
- Dimensions: 13 x 14
Bedroom
- Features: Hardwood Floor
- Level: Upper
- Area: 132 Square Feet
- Dimensions: 11 x 12
Bedroom
- Features: Hardwood Floor
- Level: Upper
- Area: 88 Square Feet
- Dimensions: 8 x 11
Dining room
- Features: Hardwood Floor
- Level: Main
- Area: 168 Square Feet
- Dimensions: 12 x 14
Family room
- Features: Wood Stove, Hardwood Floor
- Level: Main
- Area: 285 Square Feet
- Dimensions: 15 x 19
Kitchen
- Features: Skylight, Corian Counters, Stone Floor
- Level: Main
- Area: 231 Square Feet
- Dimensions: 11 x 21
Living room
- Features: Fireplace, Hardwood Floor
- Level: Main
- Area: 374 Square Feet
- Dimensions: 17 x 22
Sun room
- Features: Ceiling Fan(s), Slate Floor
- Level: Main
- Area: 180 Square Feet
- Dimensions: 12 x 15
Heating
- Hot Water, Oil
Cooling
- Ceiling Fan(s), Central Air, Ductless
Appliances
- Included: Gas Range, Refrigerator, Dishwasher, Washer, Dryer, Water Heater
- Laundry: Upper Level
Features
- Basement: Full,Unfinished,Storage Space
- Attic: Storage,Pull Down Stairs
- Number of fireplaces: 1
Interior area
- Total structure area: 1,946
- Total interior livable area: 1,946 sqft
- Finished area above ground: 1,946
Property
Parking
- Total spaces: 2
- Parking features: Attached
- Attached garage spaces: 2
Features
- Patio & porch: Patio
Lot
- Size: 0.52 Acres
- Features: Wooded, Level, Landscaped
Details
- Parcel number: 115135
- Zoning: R1
Construction
Type & style
- Home type: SingleFamily
- Architectural style: Saltbox
- Property subtype: Single Family Residence
Materials
- Clapboard
- Foundation: Concrete Perimeter
- Roof: Asphalt
Condition
- New construction: No
- Year built: 1949
Utilities & green energy
- Sewer: Septic Tank
- Water: Public
Community & neighborhood
Location
- Region: Easton
- Subdivision: Lower Easton
Price history
| Date | Event | Price |
|---|---|---|
| 9/15/2025 | Sold | $825,000+7.8%$424/sqft |
Source: | ||
| 6/16/2025 | Pending sale | $765,000$393/sqft |
Source: | ||
| 5/31/2025 | Listed for sale | $765,000+62.8%$393/sqft |
Source: | ||
| 1/17/2017 | Sold | $470,000$242/sqft |
Source: | ||
Public tax history
| Year | Property taxes | Tax assessment |
|---|---|---|
| 2025 | $9,815 +4.9% | $316,610 |
| 2024 | $9,353 +2% | $316,610 |
| 2023 | $9,169 +1.8% | $316,610 |
Find assessor info on the county website
Neighborhood: 06612
Nearby schools
GreatSchools rating
- 7/10Samuel Staples Elementary SchoolGrades: PK-5Distance: 1.3 mi
- 9/10Helen Keller Middle SchoolGrades: 6-8Distance: 0.6 mi
- 7/10Joel Barlow High SchoolGrades: 9-12Distance: 5.8 mi
Schools provided by the listing agent
- Elementary: Samuel Staples
- Middle: Helen Keller
- High: Joel Barlow
Source: Smart MLS. This data may not be complete. We recommend contacting the local school district to confirm school assignments for this home.

Get pre-qualified for a loan
At Zillow Home Loans, we can pre-qualify you in as little as 5 minutes with no impact to your credit score.An equal housing lender. NMLS #10287.
Sell for more on Zillow
Get a free Zillow Showcase℠ listing and you could sell for .
$837,200
2% more+ $16,744
With Zillow Showcase(estimated)
$853,944
