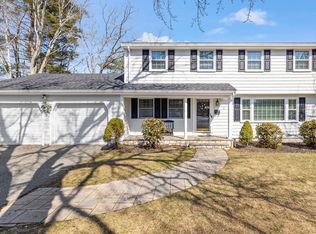Sold for $1,055,000 on 06/26/25
$1,055,000
17 Chatham Rd, Norwood, MA 02062
4beds
3,050sqft
Single Family Residence
Built in 1972
0.56 Acres Lot
$1,041,000 Zestimate®
$346/sqft
$5,145 Estimated rent
Home value
$1,041,000
$968,000 - $1.12M
$5,145/mo
Zestimate® history
Loading...
Owner options
Explore your selling options
What's special
Welcome to this stunning open-concept home, lovingly maintained by the same family for 47 years. Featuring beautiful hardwood floors throughout, this spacious residence offers 4 bedrooms and 3 full bathrooms, providing ample room for everyone. Enjoy relaxing on one of the two decks overlooking the sprawling backyard and serene pond views. The updated kitchen seamlessly flows into the dining room, creating an ideal space for entertaining. Cozy up by the fireplace on the lower level or unwind with a good book in the second-floor sitting area. The studio addition over the garage is perfect for extended family, a home office, or a creative space. Pride of ownership shines through every detail of this remarkable property—come and experience it for yourself!
Zillow last checked: 8 hours ago
Listing updated: June 26, 2025 at 05:55pm
Listed by:
Kallie Moar 978-473-7887,
Citylight Homes LLC 978-977-0050
Bought with:
Robin W. Simon
HomeSmart First Class Realty
Source: MLS PIN,MLS#: 73345879
Facts & features
Interior
Bedrooms & bathrooms
- Bedrooms: 4
- Bathrooms: 3
- Full bathrooms: 3
Primary bedroom
- Features: Bathroom - Full, Closet, Flooring - Wood, Lighting - Overhead
- Level: Second
Bedroom 2
- Features: Closet, Flooring - Wood, Lighting - Overhead
- Level: Second
Bedroom 3
- Features: Fireplace, Flooring - Wood, Lighting - Overhead
- Level: Basement
Bedroom 4
- Features: Bathroom - Full, Skylight, Flooring - Wood, Lighting - Overhead
Bathroom 1
- Features: Bathroom - Full
- Level: Second
Bathroom 2
- Features: Bathroom - Full
- Level: Basement
Bathroom 3
- Features: Bathroom - Full
- Level: Third
Dining room
- Features: Flooring - Hardwood, Flooring - Wood, Open Floorplan, Lighting - Pendant, Lighting - Overhead
- Level: Main,First
Kitchen
- Features: Flooring - Wood, Dining Area, Exterior Access, Open Floorplan, Wine Chiller, Lighting - Pendant, Lighting - Overhead
- Level: First
Living room
- Features: Flooring - Wood, Open Floorplan, Lighting - Overhead
- Level: First
Heating
- Baseboard, Natural Gas
Cooling
- Central Air
Features
- Flooring: Wood, Tile
- Basement: Partial
- Number of fireplaces: 1
- Fireplace features: Kitchen
Interior area
- Total structure area: 3,050
- Total interior livable area: 3,050 sqft
- Finished area above ground: 3,050
Property
Parking
- Total spaces: 6
- Parking features: Attached, Paved
- Attached garage spaces: 2
- Uncovered spaces: 4
Features
- Patio & porch: Porch
- Exterior features: Porch, Pool - Inground Heated, Fenced Yard
- Has private pool: Yes
- Pool features: Pool - Inground Heated
- Fencing: Fenced
- Has view: Yes
- View description: Scenic View(s)
- Waterfront features: Waterfront, Pond
Lot
- Size: 0.56 Acres
Details
- Parcel number: M:00011 B:00018 L:00024,159032
- Zoning: unknown
Construction
Type & style
- Home type: SingleFamily
- Architectural style: Contemporary
- Property subtype: Single Family Residence
Materials
- Frame
- Foundation: Concrete Perimeter
- Roof: Shingle
Condition
- Year built: 1972
Utilities & green energy
- Electric: 200+ Amp Service
- Sewer: Public Sewer
- Water: Public
- Utilities for property: for Electric Oven
Community & neighborhood
Community
- Community features: Public Transportation, Shopping, Pool, Highway Access, Public School
Location
- Region: Norwood
Other
Other facts
- Listing terms: Seller W/Participate
- Road surface type: Paved
Price history
| Date | Event | Price |
|---|---|---|
| 6/26/2025 | Sold | $1,055,000-2.9%$346/sqft |
Source: MLS PIN #73345879 Report a problem | ||
| 5/24/2025 | Contingent | $1,086,500$356/sqft |
Source: MLS PIN #73345879 Report a problem | ||
| 5/15/2025 | Price change | $1,086,500-1.1%$356/sqft |
Source: MLS PIN #73345879 Report a problem | ||
| 4/15/2025 | Listed for sale | $1,099,000$360/sqft |
Source: MLS PIN #73345879 Report a problem | ||
| 4/4/2025 | Contingent | $1,099,000$360/sqft |
Source: MLS PIN #73345879 Report a problem | ||
Public tax history
| Year | Property taxes | Tax assessment |
|---|---|---|
| 2025 | $9,610 +1.9% | $913,500 +1.4% |
| 2024 | $9,428 +9% | $900,500 +7.5% |
| 2023 | $8,646 +7.1% | $837,800 +11.5% |
Find assessor info on the county website
Neighborhood: 02062
Nearby schools
GreatSchools rating
- 6/10F.A. Cleveland Elementary SchoolGrades: 1-5Distance: 0.2 mi
- 6/10Dr. Philip O. Coakley Middle SchoolGrades: 6-8Distance: 0.8 mi
- 7/10Norwood High SchoolGrades: 9-12Distance: 0.8 mi
Get a cash offer in 3 minutes
Find out how much your home could sell for in as little as 3 minutes with a no-obligation cash offer.
Estimated market value
$1,041,000
Get a cash offer in 3 minutes
Find out how much your home could sell for in as little as 3 minutes with a no-obligation cash offer.
Estimated market value
$1,041,000
