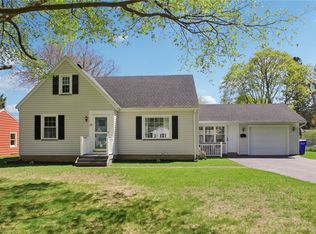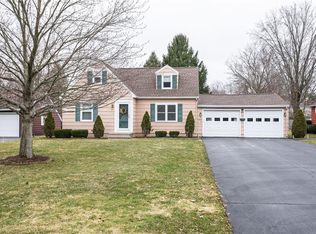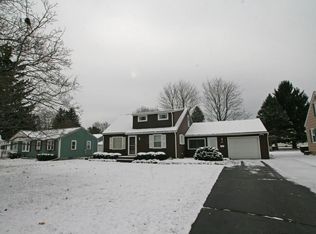Closed
$225,000
17 Charmaine Rd, Rochester, NY 14624
3beds
1,544sqft
Single Family Residence
Built in 1955
0.28 Acres Lot
$268,600 Zestimate®
$146/sqft
$2,711 Estimated rent
Maximize your home sale
Get more eyes on your listing so you can sell faster and for more.
Home value
$268,600
$252,000 - $285,000
$2,711/mo
Zestimate® history
Loading...
Owner options
Explore your selling options
What's special
Charming, updated home with an open concept living area, spacious great room, a central gathering place for everyone! HARDWOOD FLOORS UNDER THE CARPET IN THE GREAT ROOM! HUGE FIRST FLOOR PRIMARY SUITE WITH A WALK-IN CLOSET AND WALK-IN SHOWER! The FIRST FLOOR also includes; an additional bedroom and FULL BATH, and a built-in entertainment corner, which all flows seamlessly to the UPDATED eat-in kitchen, WITH ALL APPLIANCES INCLUDED! Upstairs you will find a large bedroom with a comfortable cottage vibe. Lower level has a dry bar, ready to be used for additional enjoyment space. Clean and ready for use is the two car plus garage that leads to an awesome backyard with covered patio and partially fenced in level yard. Delayed showings start, May 8th, 12:00, Delayed negotiations, any/all offers due, Wednesday, May 14th, 11:00AM.
OPEN HOUSES;
SATURDAY, MAY 10th, 12:00-2:00, SUNDAY, MAY 11, 12:00-2:00
Zillow last checked: 8 hours ago
Listing updated: June 16, 2025 at 07:20am
Listed by:
Sondra A. Berner 585-703-4160,
Howard Hanna
Bought with:
Michael D Lee, 10401286788
WCI Realty
Source: NYSAMLSs,MLS#: R1605024 Originating MLS: Rochester
Originating MLS: Rochester
Facts & features
Interior
Bedrooms & bathrooms
- Bedrooms: 3
- Bathrooms: 2
- Full bathrooms: 2
- Main level bathrooms: 2
- Main level bedrooms: 2
Heating
- Gas, Forced Air
Cooling
- Central Air
Appliances
- Included: Dryer, Dishwasher, Gas Water Heater, Microwave, Refrigerator, Washer
- Laundry: In Basement
Features
- Eat-in Kitchen, Great Room, Bath in Primary Bedroom, Main Level Primary, Primary Suite, Workshop
- Flooring: Hardwood, Tile, Varies
- Basement: Full,Sump Pump
- Has fireplace: No
Interior area
- Total structure area: 1,544
- Total interior livable area: 1,544 sqft
Property
Parking
- Total spaces: 2
- Parking features: Attached, Garage, Driveway, Garage Door Opener
- Attached garage spaces: 2
Features
- Patio & porch: Patio
- Exterior features: Blacktop Driveway, Fence, Patio
- Fencing: Partial
Lot
- Size: 0.28 Acres
- Dimensions: 73 x 170
- Features: Rectangular, Rectangular Lot, Residential Lot
Details
- Parcel number: 2622001331800003019000
- Special conditions: Standard
Construction
Type & style
- Home type: SingleFamily
- Architectural style: Cape Cod,Ranch
- Property subtype: Single Family Residence
Materials
- Vinyl Siding, Copper Plumbing
- Foundation: Block
- Roof: Asphalt,Shingle
Condition
- Resale
- Year built: 1955
Utilities & green energy
- Electric: Circuit Breakers
- Sewer: Connected
- Water: Connected, Public
- Utilities for property: High Speed Internet Available, Sewer Connected, Water Connected
Community & neighborhood
Location
- Region: Rochester
- Subdivision: Ok Rdg
Other
Other facts
- Listing terms: Cash,Conventional,FHA,VA Loan
Price history
| Date | Event | Price |
|---|---|---|
| 6/13/2025 | Sold | $225,000-6.2%$146/sqft |
Source: | ||
| 5/21/2025 | Pending sale | $239,900$155/sqft |
Source: | ||
| 5/15/2025 | Contingent | $239,900$155/sqft |
Source: | ||
| 5/15/2025 | Pending sale | $239,900$155/sqft |
Source: | ||
| 5/8/2025 | Listed for sale | $239,900+95%$155/sqft |
Source: | ||
Public tax history
| Year | Property taxes | Tax assessment |
|---|---|---|
| 2024 | -- | $210,400 +51% |
| 2023 | -- | $139,300 |
| 2022 | -- | $139,300 |
Find assessor info on the county website
Neighborhood: 14624
Nearby schools
GreatSchools rating
- 8/10Florence Brasser SchoolGrades: K-5Distance: 0.5 mi
- 5/10Gates Chili Middle SchoolGrades: 6-8Distance: 2.8 mi
- 4/10Gates Chili High SchoolGrades: 9-12Distance: 2.9 mi
Schools provided by the listing agent
- Elementary: Florence Brasser
- District: Gates Chili
Source: NYSAMLSs. This data may not be complete. We recommend contacting the local school district to confirm school assignments for this home.


