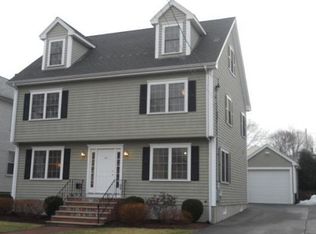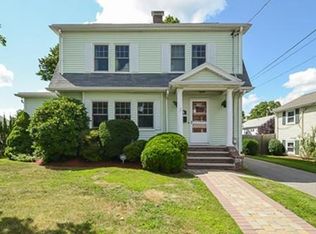Highly Desirable Warrendale Community. Cherished Custom Built Colonial Located on One of Warrendale’s Largest & Most Unique 1/4 Acre Lots Ideal for Expansion Potential or Entertaining Enjoyment. Your New Home Features a Charming Gas Fireplaced Living Room with Beamed Ceilings, Formal Dining Room with Chair Rails, Modernized Maple Kitchen, Custom Mahogany Door, Relaxing 3 Season Porch, Sizable Bedrooms, Fully Insulated Walls & Attic, Smart Thermostats & Smart Locks, 1 Car Detached Garage, Beautifully Landscaped “Almost” Double Sized Yard, and More. Steps to Much Desired Fitzgerald Elementary School & Parks. Convenient to Restaurants, Shopping, and Public Transportation.
This property is off market, which means it's not currently listed for sale or rent on Zillow. This may be different from what's available on other websites or public sources.

