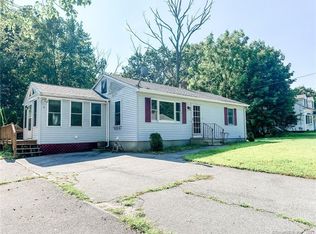Sold for $270,000 on 06/07/24
$270,000
17 Champagne Street, Plainfield, CT 06354
3beds
980sqft
Single Family Residence
Built in 1928
0.6 Acres Lot
$288,600 Zestimate®
$276/sqft
$2,036 Estimated rent
Home value
$288,600
$216,000 - $387,000
$2,036/mo
Zestimate® history
Loading...
Owner options
Explore your selling options
What's special
Welcome to this charming ranch situated on a dead-end road, offering one level living and convenience. Boasting 3 bedrooms, 1 bath, and a sun-filled living room adorned with parquet floors, this home exudes warmth and comfort. The eat-in kitchen features stainless steel appliances, ample cabinets, and includes a Maytag washer and dryer. A breezeway connects the house to the garage, shielding you from the elements while bringing in groceries and provides a tranquil spot to relax on summer evenings. Additionally, enjoy the convenience of a paved driveway leading to a 1-car garage with an automatic door as well as a shed for added storage space. Conveniently located for easy access to shopping areas, I-395, Rt 14, and the Rhode Island border. Subject to probate court approval. Shed sold in 'AS IS" condition. Nearly all personal property in the home will remain at time of closing and will be the responsibility of the buyer and is of no additional value.
Zillow last checked: 8 hours ago
Listing updated: October 01, 2024 at 01:30am
Listed by:
Kara A. Mazzola 860-933-7337,
First Choice Realty 860-779-7460
Bought with:
Sheena Ruggirello, RES.0806662
Real Broker CT, LLC
Source: Smart MLS,MLS#: 24012229
Facts & features
Interior
Bedrooms & bathrooms
- Bedrooms: 3
- Bathrooms: 1
- Full bathrooms: 1
Primary bedroom
- Level: Main
Bedroom
- Level: Main
Bedroom
- Level: Main
Kitchen
- Features: Eating Space
- Level: Main
Living room
- Features: Parquet Floor
- Level: Main
Heating
- Forced Air, Oil
Cooling
- None
Appliances
- Included: Oven/Range, Microwave, Refrigerator, Washer, Dryer, Water Heater
Features
- Basement: Partial
- Attic: Access Via Hatch
- Has fireplace: No
Interior area
- Total structure area: 980
- Total interior livable area: 980 sqft
- Finished area above ground: 980
Property
Parking
- Total spaces: 1
- Parking features: Attached, Garage Door Opener
- Attached garage spaces: 1
Lot
- Size: 0.60 Acres
- Features: Level
Details
- Parcel number: 1701762
- Zoning: RA19
Construction
Type & style
- Home type: SingleFamily
- Architectural style: Ranch
- Property subtype: Single Family Residence
Materials
- Brick
- Foundation: Concrete Perimeter, Stone
- Roof: Asphalt
Condition
- New construction: No
- Year built: 1928
Utilities & green energy
- Sewer: Public Sewer
- Water: Well
- Utilities for property: Cable Available
Community & neighborhood
Location
- Region: Moosup
- Subdivision: Moosup
Price history
| Date | Event | Price |
|---|---|---|
| 6/7/2024 | Sold | $270,000+8%$276/sqft |
Source: | ||
| 4/26/2024 | Listed for sale | $250,000$255/sqft |
Source: | ||
Public tax history
| Year | Property taxes | Tax assessment |
|---|---|---|
| 2025 | $3,631 +1.5% | $153,770 -0.9% |
| 2024 | $3,576 +0.5% | $155,150 |
| 2023 | $3,559 -21.4% | $155,150 +4.6% |
Find assessor info on the county website
Neighborhood: 06354
Nearby schools
GreatSchools rating
- 4/10Moosup Elementary SchoolGrades: K-3Distance: 0.5 mi
- 4/10Plainfield Central Middle SchoolGrades: 6-8Distance: 3.5 mi
- 2/10Plainfield High SchoolGrades: 9-12Distance: 1.2 mi

Get pre-qualified for a loan
At Zillow Home Loans, we can pre-qualify you in as little as 5 minutes with no impact to your credit score.An equal housing lender. NMLS #10287.
Sell for more on Zillow
Get a free Zillow Showcase℠ listing and you could sell for .
$288,600
2% more+ $5,772
With Zillow Showcase(estimated)
$294,372