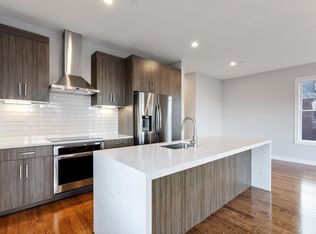This Stunning, Spacious 5 story 3 Family is located in the beautiful and historic Fort Hill neighborhood. This property boasts a classic look, featuring new ground up construction, floor-through layout, deck with interior access, incredible city views, and garage parking. Kitchen features contemporary Barker Modern Italian cabinetry (light grey), quartz countertops, stainless steel appliances, baths brown legless, living rm 5' liner fireplace, walls light grey. Beautiful stained hardwood floors accent the spacial lines. This very quiet commuter neighborhood boasts lots of new construction and is close to parks, public transportation and shopping. Conveniently located near Northeastern University, the Boston Medical Center and the South End. Condo fees are estimates and subject to change once the condominium association is established. Taxes to be determined by the city within first year of completion.
This property is off market, which means it's not currently listed for sale or rent on Zillow. This may be different from what's available on other websites or public sources.
