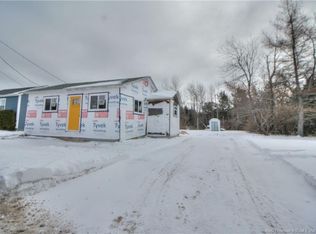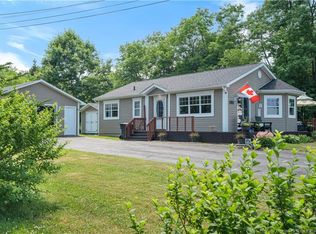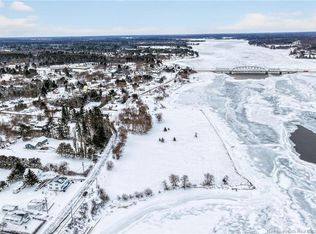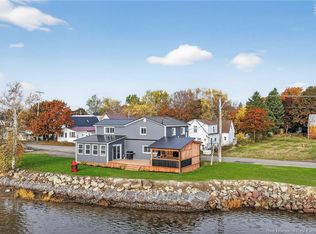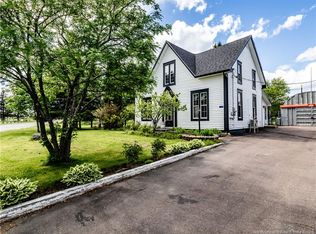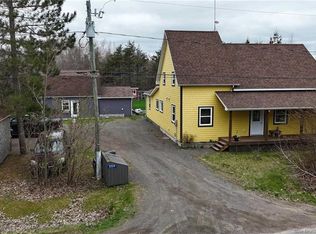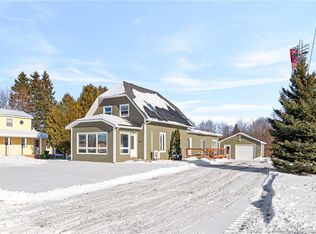17 Centennial Ave W, Rexton, NB E4W 1X4
What's special
- 130 days |
- 29 |
- 2 |
Zillow last checked: 8 hours ago
Listing updated: December 03, 2025 at 04:23am
Brent Ryan, Associate Manager,
Keller Williams Capital Realty Brokerage
Facts & features
Interior
Bedrooms & bathrooms
- Bedrooms: 5
- Bathrooms: 3
- Full bathrooms: 3
Bedroom
- Level: Main
- Area: 204.41
- Dimensions: 12' 1'' x 16' 11''
Bedroom
- Level: Main
- Area: 200.18
- Dimensions: 11' 10'' x 16' 11''
Bedroom
- Features: Master
- Level: Main
- Area: 209.33
- Dimensions: 16' 0'' x 13' 1''
Bedroom
- Level: Lower
- Area: 117.61
- Dimensions: 9' 8'' x 12' 2''
Bedroom
- Level: Lower
- Area: 116.8
- Dimensions: 11' 7'' x 10' 1''
Other
- Level: Main
- Area: 129.33
- Dimensions: 16' 0'' x 8' 1''
Other
- Level: Main
- Area: 52.53
- Dimensions: 7' 5'' x 7' 1''
Other
- Level: Main
- Area: 30.92
- Dimensions: 6' 1'' x 5' 1''
Other
- Level: Lower
- Area: 72.33
- Dimensions: 7' 0'' x 10' 4''
Other
- Level: Lower
- Area: 192.11
- Dimensions: 22' 2'' x 8' 8''
Dining room
- Level: Main
- Area: 111.76
- Dimensions: 11' 1'' x 10' 1''
Family room
- Level: Lower
- Area: 461.92
- Dimensions: 20' 1'' x 23' 0''
Foyer
- Level: Main
- Area: 68.03
- Dimensions: 8' 1'' x 8' 5''
Game room
- Level: Lower
- Area: 396.5
- Dimensions: 30' 6'' x 13' 0''
Kitchen
- Features: Eat-in Kitchen, Kitchen Island, Pantry
- Level: Main
- Area: 253.5
- Dimensions: 18' 0'' x 14' 1''
Laundry
- Level: Lower
- Area: 175.22
- Dimensions: 13' 10'' x 12' 8''
Living room
- Level: Main
- Area: 498.33
- Dimensions: 26' 0'' x 19' 2''
Mud room
- Level: Main
- Area: 48.5
- Dimensions: 6' 0'' x 8' 1''
Other
- Level: Lower
Storage
- Level: Lower
- Area: 117.64
- Dimensions: 11' 8'' x 10' 1''
Heating
- Baseboard, Electric, Heat Pump, Wood
Cooling
- Electric, Heat Pump
Features
- Flooring: Cushion, Laminate
- Basement: Full
- Has fireplace: No
Interior area
- Total structure area: 3,888
- Total interior livable area: 3,888 sqft
- Finished area above ground: 2,301
Video & virtual tour
Property
Parking
- Parking features: Concrete, Parking Spaces, Width - Double, Garage
- Garage spaces: 24
- Uncovered spaces: 2
- Details: Garage Size(24x22)
Features
- Levels: One
Lot
- Size: 2,090 Square Feet
- Features: Landscaped, Level, 0.5 -0.99 Acres
Details
- Parcel number: 25147158
Construction
Type & style
- Home type: SingleFamily
- Architectural style: Bungalow
- Property subtype: Single Family Residence
Materials
- Brick, Vinyl Siding
- Foundation: Concrete
- Roof: Asphalt
Utilities & green energy
- Sewer: Municipal
- Water: Well
Community & HOA
Location
- Region: Rexton
Financial & listing details
- Price per square foot: C$102/sqft
- Annual tax amount: C$4,175
- Date on market: 10/17/2025
- Ownership: Freehold
(506) 380-5009
By pressing Contact Agent, you agree that the real estate professional identified above may call/text you about your search, which may involve use of automated means and pre-recorded/artificial voices. You don't need to consent as a condition of buying any property, goods, or services. Message/data rates may apply. You also agree to our Terms of Use. Zillow does not endorse any real estate professionals. We may share information about your recent and future site activity with your agent to help them understand what you're looking for in a home.
Price history
Price history
Price history is unavailable.
Public tax history
Public tax history
Tax history is unavailable.Climate risks
Neighborhood: E4W
Nearby schools
GreatSchools rating
No schools nearby
We couldn't find any schools near this home.
