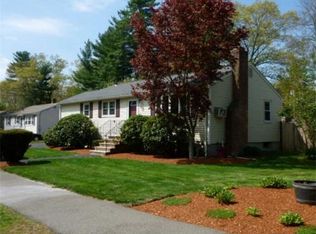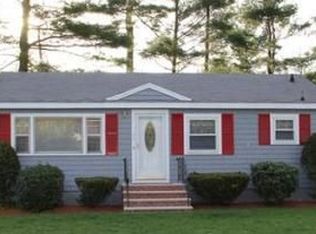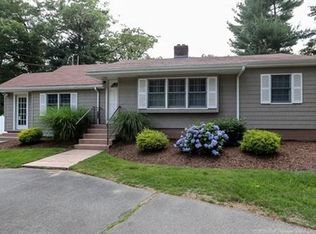** OPEN HOUSE 4/13 SAT 11-1 & 4/14 SUN 12-2**WELCOME HOME to 17 CEDARCREST, THE ONE YOU HAVE BEEN WAITING FOR! This charming ranch, boasts gleaming hard wood flooring, newer windows, extensive family room addition with cathedral ceilings and recess lighting are optimal for your next family or social gathering! Expanded family room flows outside through glass sliders to attached deck over looking almost a quarter acre lot of suburban oasis; ready for summer grilling! NEW 3 BED SEPTIC to be installed prior to closing!! Newly tiled bathroom, updated electrical panel, newer hot water heater, and over sized shed are a plus! Bring your creative ideas to this stunning classic! Commuters dream, 2 in town commuter rails and close proximity to RT 93 and Rt 62. THIS ONE WON'T LAST!!!
This property is off market, which means it's not currently listed for sale or rent on Zillow. This may be different from what's available on other websites or public sources.


