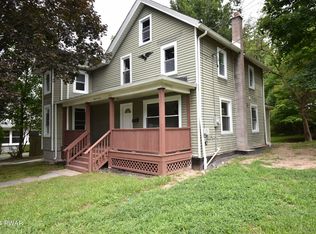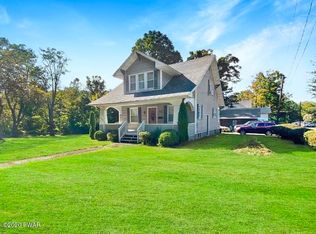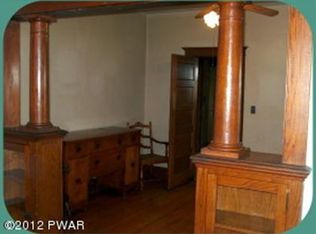Sprawling 18 room ranch with winter Lake View of Lake Woodledge, 5BR, 6BA, 2 kitchens, family room, 2-car garage, could be mother/daughter. New addition of Master BR & 1 1/2 BA needs to be finished to your taste. Call for details., Beds Description: Primary1st, Beds Description: 2+Bed1st, Baths: 1 Bath Level L, Baths: 1/2 Bath Lev L, Baths: 2 Bath Lev 1, Baths: BT Other, Baths: Rough Plumbing, Eating Area: Ultra Modern KT, Eating Area: Dining Area, Beds Description: 1BedLL
This property is off market, which means it's not currently listed for sale or rent on Zillow. This may be different from what's available on other websites or public sources.



