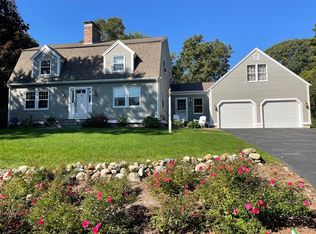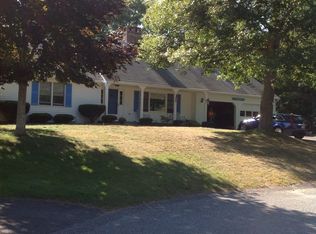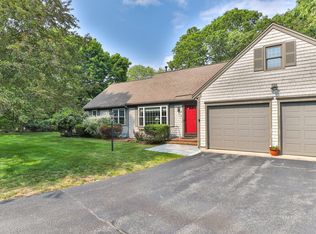Sold for $937,000
$937,000
17 Cedar Point Circle, Centerville, MA 02632
3beds
1,939sqft
Single Family Residence
Built in 1982
0.35 Acres Lot
$948,100 Zestimate®
$483/sqft
$3,537 Estimated rent
Home value
$948,100
$853,000 - $1.05M
$3,537/mo
Zestimate® history
Loading...
Owner options
Explore your selling options
What's special
Welcome to 17 Cedar Point Circle, a charming 3-bedroom, 2-bathroom post-and-beam home in the desirable town of Centerville. This residence seamlessly integrates modern comforts with rustic charm. Upon entering, you'll enjoy the inviting atmosphere created by exposed beams and a cozy living room, perfect for New England's cooler evenings, featuring a wood-burning fireplace.The newly renovated custom kitchen caters to culinary enthusiasts with its high-end appliances, stylish cabinetry, and generous counter space, ideal for cooking and entertaining. The spacious primary bedroom offers a peaceful retreat, complete with its own wood-burning fireplace.Outside, the private backyard is a haven, featuring a sizable deck for entertaining and an outdoor shower, all surrounded by lush roses and hydrangeas, supported by an upgraded irrigation system. Additionally, an extra driveway provides convenient parking for a boat or RV.The newly installed gas heating system ensures efficient warmth in winter. Ideally situated near lovely beaches, Osterville Center, and the vibrant amenities of Hyannis, this home offers both serenity and convenience. Experience the perfect balance of comfort
Zillow last checked: 8 hours ago
Listing updated: July 30, 2025 at 11:42am
Listed by:
Ryan Benoit 508-776-0233,
Kinlin Grover Compass
Bought with:
Member Non
cci.unknownoffice
Source: CCIMLS,MLS#: 22500812
Facts & features
Interior
Bedrooms & bathrooms
- Bedrooms: 3
- Bathrooms: 2
- Full bathrooms: 2
Primary bedroom
- Description: Fireplace(s): Wood Burning,Flooring: Carpet
- Features: Cathedral Ceiling(s), Beamed Ceilings
- Level: Second
Bedroom 2
- Description: Flooring: Carpet
- Features: Bedroom 2, Beamed Ceilings
- Level: Second
Bedroom 3
- Description: Flooring: Carpet
- Features: Bedroom 3, Beamed Ceilings
Primary bathroom
- Features: Shared Full Bath
Dining room
- Description: Flooring: Wood
- Features: Dining Room
Kitchen
- Description: Countertop(s): Quartz,Flooring: Tile,Door(s): French,Stove(s): Gas
- Features: Kitchen, Upgraded Cabinets, Beamed Ceilings, Breakfast Bar, Built-in Features, Kitchen Island
Living room
- Description: Fireplace(s): Wood Burning,Flooring: Wood
- Features: HU Cable TV, Living Room, Beamed Ceilings
Heating
- Hot Water
Cooling
- Has cooling: Yes
Appliances
- Included: Cooktop, Wall/Oven Cook Top, Washer/Dryer Stacked, Refrigerator, Dishwasher, Gas Water Heater
- Laundry: Laundry Room, Private Full Bath, First Floor
Features
- Flooring: Hardwood, Carpet, Tile
- Doors: French Doors
- Windows: Skylight(s)
- Basement: Bulkhead Access,Interior Entry,Full
- Number of fireplaces: 2
- Fireplace features: Wood Burning
Interior area
- Total structure area: 1,939
- Total interior livable area: 1,939 sqft
Property
Parking
- Total spaces: 6
- Parking features: Garage - Attached, Open
- Attached garage spaces: 2
- Has uncovered spaces: Yes
Features
- Stories: 2
- Patio & porch: Deck
- Exterior features: Outdoor Shower
Lot
- Size: 0.35 Acres
- Features: Bike Path, School, Near Golf Course, Shopping, Marina, Conservation Area, Cul-De-Sac
Details
- Additional structures: Outbuilding
- Parcel number: 228113006
- Zoning: RC
- Special conditions: Standard
Construction
Type & style
- Home type: SingleFamily
- Architectural style: Antique
- Property subtype: Single Family Residence
Materials
- Barnboard, Shingle Siding
- Foundation: Poured
- Roof: Asphalt
Condition
- Updated/Remodeled, Actual
- New construction: No
- Year built: 1982
- Major remodel year: 2023
Utilities & green energy
- Sewer: Septic Tank
Community & neighborhood
Community
- Community features: Marina, Golf, Conservation Area
Location
- Region: Centerville
Other
Other facts
- Listing terms: Conventional
- Road surface type: Paved
Price history
| Date | Event | Price |
|---|---|---|
| 7/29/2025 | Sold | $937,000-1.3%$483/sqft |
Source: | ||
| 6/26/2025 | Pending sale | $949,500$490/sqft |
Source: | ||
| 6/16/2025 | Price change | $949,500-0.1%$490/sqft |
Source: | ||
| 6/4/2025 | Price change | $950,000-2.6%$490/sqft |
Source: | ||
| 5/2/2025 | Price change | $975,000-2.4%$503/sqft |
Source: | ||
Public tax history
| Year | Property taxes | Tax assessment |
|---|---|---|
| 2025 | $7,119 +7.9% | $880,000 +4.1% |
| 2024 | $6,600 +7.1% | $845,100 +14.3% |
| 2023 | $6,165 +22.1% | $739,200 +41.1% |
Find assessor info on the county website
Neighborhood: Centerville
Nearby schools
GreatSchools rating
- 7/10Centerville ElementaryGrades: K-3Distance: 0.8 mi
- 4/10Barnstable High SchoolGrades: 8-12Distance: 1 mi
- 5/10Barnstable Intermediate SchoolGrades: 6-7Distance: 1.2 mi
Schools provided by the listing agent
- District: Barnstable
Source: CCIMLS. This data may not be complete. We recommend contacting the local school district to confirm school assignments for this home.
Get a cash offer in 3 minutes
Find out how much your home could sell for in as little as 3 minutes with a no-obligation cash offer.
Estimated market value$948,100
Get a cash offer in 3 minutes
Find out how much your home could sell for in as little as 3 minutes with a no-obligation cash offer.
Estimated market value
$948,100


