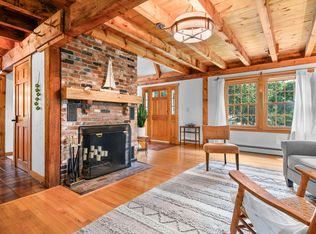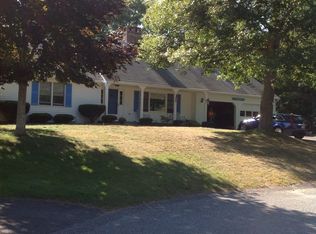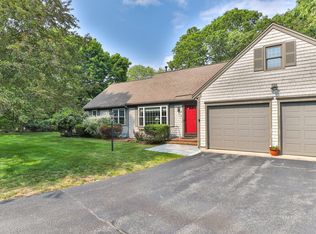Sold for $937,000 on 07/29/25
$937,000
17 Cedar Point Cir, Barnstable, MA 02630
3beds
1,939sqft
Single Family Residence
Built in 1982
0.35 Acres Lot
$-- Zestimate®
$483/sqft
$2,929 Estimated rent
Home value
Not available
Estimated sales range
Not available
$2,929/mo
Zestimate® history
Loading...
Owner options
Explore your selling options
What's special
Explore 17 Cedar Point Circle, a charming 3-bedroom, 2-bathroom post-and-beam home in Centerville. This residence combines modern elegance with rustic charm, creating a warm and welcoming atmosphere. Enjoy the comfort of the living room with its wood-burning fireplace, perfect for chilly New England evenings.The upgraded kitchen is a delight for chefs, featuring high-end appliances, elegant cabinetry, and plenty of counter space for cooking and entertaining. The primary bedroom offers a peaceful retreat, complete with its own fireplace.Outside, the private backyard is perfect for relaxation and entertainment, featuring a spacious deck and an outdoor shower. The garden, flourishing with roses and hydrangeas, is maintained by an advanced irrigation system. An additional driveway provides convenient space for boat or RV parking.Equipped with a new gas heating system, this home ensures cozy winters. Conveniently located near beaches, Osterville Center, and Hyannis, it offers a perfec
Zillow last checked: 8 hours ago
Listing updated: July 30, 2025 at 11:32am
Listed by:
Ryan Benoit 508-776-0233,
Kinlin Grover Compass 508-362-2120
Bought with:
Mary Beth Kelley
Keller Williams Realty Boston-Metro | Back Bay
Source: MLS PIN,MLS#: 73341664
Facts & features
Interior
Bedrooms & bathrooms
- Bedrooms: 3
- Bathrooms: 2
- Full bathrooms: 2
Primary bedroom
- Features: Skylight, Cathedral Ceiling(s), Beamed Ceilings, Closet, Flooring - Wall to Wall Carpet
- Level: Second
Bedroom 2
- Level: Second
Bedroom 3
- Level: Second
Dining room
- Features: Beamed Ceilings, Flooring - Hardwood
- Level: First
Family room
- Features: Skylight, Flooring - Wood
- Level: Second
Kitchen
- Features: Beamed Ceilings, Flooring - Hardwood, Flooring - Stone/Ceramic Tile, French Doors, Kitchen Island, Cabinets - Upgraded, Remodeled, Stainless Steel Appliances, Gas Stove, Breezeway
- Level: First
Living room
- Features: Bathroom - Full, Beamed Ceilings, Flooring - Wood
- Level: First
Heating
- Baseboard, Natural Gas
Cooling
- Wall Unit(s)
Appliances
- Laundry: First Floor
Features
- Sun Room
- Flooring: Wood, Tile, Carpet
- Basement: Full
- Number of fireplaces: 2
- Fireplace features: Living Room, Master Bedroom
Interior area
- Total structure area: 1,939
- Total interior livable area: 1,939 sqft
- Finished area above ground: 1,939
Property
Parking
- Total spaces: 8
- Parking features: Attached, Garage Door Opener, Off Street, Paved
- Attached garage spaces: 2
- Uncovered spaces: 6
Features
- Patio & porch: Deck, Deck - Composite
- Exterior features: Deck, Deck - Composite, Rain Gutters, Storage, Outdoor Shower
- Waterfront features: Lake/Pond, Ocean, 1 to 2 Mile To Beach, Beach Ownership(Public)
Lot
- Size: 0.35 Acres
- Features: Level
Details
- Parcel number: M:228 L:113006,2208357
- Zoning: 1
Construction
Type & style
- Home type: SingleFamily
- Property subtype: Single Family Residence
Materials
- Foundation: Concrete Perimeter
Condition
- Year built: 1982
Utilities & green energy
- Sewer: Private Sewer
- Water: Public
- Utilities for property: for Gas Range, for Gas Oven
Community & neighborhood
Location
- Region: Barnstable
Price history
| Date | Event | Price |
|---|---|---|
| 7/29/2025 | Sold | $937,000-1.3%$483/sqft |
Source: MLS PIN #73341664 | ||
| 6/16/2025 | Price change | $949,500-0.1%$490/sqft |
Source: MLS PIN #73341664 | ||
| 6/4/2025 | Price change | $950,000-2.6%$490/sqft |
Source: MLS PIN #73341664 | ||
| 5/2/2025 | Price change | $975,000-2.4%$503/sqft |
Source: MLS PIN #73341664 | ||
| 3/5/2025 | Listed for sale | $999,000+37.8%$515/sqft |
Source: MLS PIN #73341664 | ||
Public tax history
Tax history is unavailable.
Neighborhood: Centerville
Nearby schools
GreatSchools rating
- 7/10Centerville ElementaryGrades: K-3Distance: 0.8 mi
- 4/10Barnstable High SchoolGrades: 8-12Distance: 1 mi
- 5/10Barnstable Intermediate SchoolGrades: 6-7Distance: 1.2 mi

Get pre-qualified for a loan
At Zillow Home Loans, we can pre-qualify you in as little as 5 minutes with no impact to your credit score.An equal housing lender. NMLS #10287.


