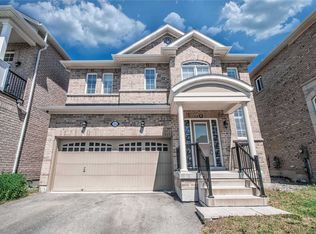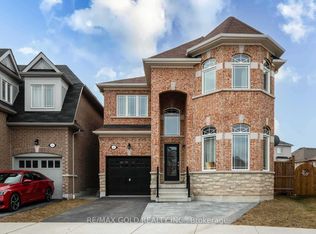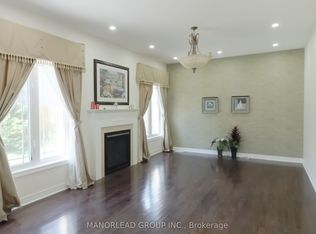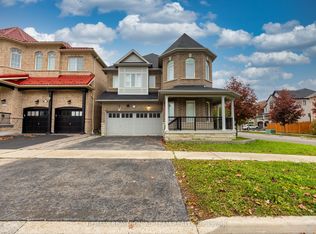Ready To Move In. Freshly Painted. Nine(9) Ft Ceiling In Main Floor. Family Room With Gas Fireplace. Hardwood Floors In Living, Dining , Family Room And 2nd Floor Hallway. Oak Wood Stair And Balusters. Maple Cabinetry. Quartz Counter Top And Island. Crown Moldings And Dimmer Pot Lights In Main Except Kitchen Area. 5 Pc Ensuite At Prim. Br With Jacuzzi. Walk Out Basement(Income Potential) With 2 Rooms For Office Or Bedrooms. Basement Patio Door Can Be Used As Separate Entrance.
This property is off market, which means it's not currently listed for sale or rent on Zillow. This may be different from what's available on other websites or public sources.



