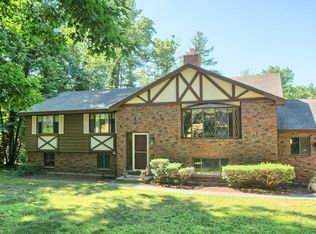Nicely sited on a 1.8-acre lot in a North Tewksbury neighborhood, this well maintained hip-roof colonial offers versatility and plenty of room for everyone! The main level of the home features a tiled foyer, formal living room with bay window & masonry gas fireplace, formal dining room w/hardwood flooring & casement window, kitchen w/ Silestone countertops, soapstone sink, tile flooring & gas cooking, a cozy den, an extra room for a home office, playroom, or study, plus a full bath & separate laundry room w/both gas & electric dryer hook-ups. The second floor has 5 bedrooms (center bedroom is smaller & has access to attic), & another bath. The finished walk-out lower level has full windows, tile flooring & gas fireplace, plus unfinished area for storage or work space. Extra features: large screened porch overlooking nicely landscaped backyard, two-car garage, central vacuum, intercom system, circular driveway, sprinkler system and cabana with water and electricity.
This property is off market, which means it's not currently listed for sale or rent on Zillow. This may be different from what's available on other websites or public sources.
