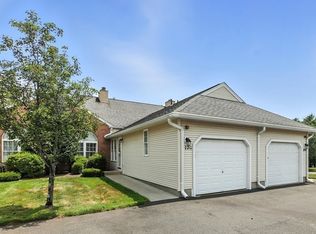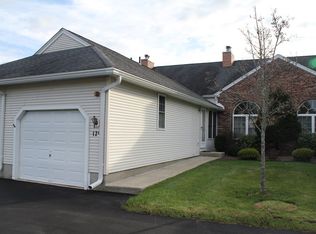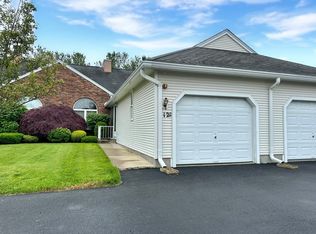Sold for $335,000 on 07/19/24
$335,000
17 Castle Hill Rd #H, Agawam, MA 01001
2beds
1,208sqft
Condominium
Built in 1995
-- sqft lot
$347,000 Zestimate®
$277/sqft
$2,003 Estimated rent
Home value
$347,000
$330,000 - $368,000
$2,003/mo
Zestimate® history
Loading...
Owner options
Explore your selling options
What's special
OFFERS DUE BY 8 PM ON JUNE 24, 2024. Coveted end unit in the quiet community of Castle Hills! Enjoy the convenience of one-level living in this one owner garden/ranch style condo with attached one-car garage. Welcoming open and airy floor plan is perfect for entertaining family and friends. Kitchen with plenty of cabinet space and tile backsplash is adjacent to the large dining area with updated chandelier. Light and bright living room features include a gas fireplace and beautiful arched windows. Other highlights - fresh paint, hardwood floors, vaulted ceilings and central vac. Full hall bath with tub and tile flooring. Main bedroom has vaulted ceiling, walk-in closet and ensuite full bath. Secondary bedroom has large closet, vaulted ceiling and allows access to the tranquil private patio. Bonus loft area offers flex space for a home office, media room or guest space. First floor laundry room too! Plenty of closet space and storage throughout. Full basement.
Zillow last checked: 8 hours ago
Listing updated: July 19, 2024 at 01:17pm
Listed by:
Roland Gelinas 413-231-7419,
Keller Williams Realty 413-565-5478
Bought with:
Kelsey Thompson Team
Lock and Key Realty Inc.
Source: MLS PIN,MLS#: 73255024
Facts & features
Interior
Bedrooms & bathrooms
- Bedrooms: 2
- Bathrooms: 2
- Full bathrooms: 2
- Main level bathrooms: 2
- Main level bedrooms: 2
Primary bedroom
- Features: Bathroom - Full, Ceiling Fan(s), Vaulted Ceiling(s), Walk-In Closet(s), Flooring - Wall to Wall Carpet, Lighting - Overhead
- Level: Main,First
Bedroom 2
- Features: Ceiling Fan(s), Vaulted Ceiling(s), Closet, Flooring - Wall to Wall Carpet, Exterior Access, Lighting - Overhead
- Level: Main,First
Primary bathroom
- Features: Yes
Bathroom 1
- Features: Bathroom - Full, Bathroom - With Tub & Shower, Ceiling Fan(s), Closet - Linen, Flooring - Stone/Ceramic Tile, Lighting - Sconce, Lighting - Overhead
- Level: Main,First
Bathroom 2
- Features: Bathroom - Full, Bathroom - With Shower Stall, Ceiling Fan(s), Flooring - Stone/Ceramic Tile, Lighting - Sconce, Lighting - Overhead
- Level: Main,First
Dining room
- Features: Vaulted Ceiling(s), Flooring - Hardwood, Open Floorplan, Lighting - Pendant
- Level: Main,First
Kitchen
- Features: Flooring - Vinyl, Dining Area, Exterior Access, Open Floorplan, Recessed Lighting, Lighting - Overhead
- Level: Main,First
Living room
- Features: Ceiling Fan(s), Vaulted Ceiling(s), Closet, Flooring - Hardwood, Open Floorplan
- Level: Main,First
Heating
- Forced Air, Natural Gas
Cooling
- Central Air
Appliances
- Laundry: Flooring - Vinyl, Main Level, Electric Dryer Hookup, Washer Hookup, Lighting - Overhead, First Floor, In Unit
Features
- Vaulted Ceiling(s), Walk-In Closet(s), Lighting - Overhead, Loft, Central Vacuum, Other
- Flooring: Tile, Vinyl, Carpet, Hardwood, Flooring - Wall to Wall Carpet
- Doors: Insulated Doors, Storm Door(s)
- Windows: Insulated Windows
- Has basement: Yes
- Number of fireplaces: 1
- Fireplace features: Living Room
- Common walls with other units/homes: End Unit
Interior area
- Total structure area: 1,208
- Total interior livable area: 1,208 sqft
Property
Parking
- Total spaces: 3
- Parking features: Attached, Garage Door Opener, Off Street, Paved
- Attached garage spaces: 1
- Uncovered spaces: 2
Accessibility
- Accessibility features: No
Features
- Entry location: Unit Placement(Ground,Garden)
- Patio & porch: Patio
- Exterior features: Patio, Rain Gutters, Professional Landscaping, Sprinkler System, Tennis Court(s)
Details
- Parcel number: M:00J7 B:0017 L:17H,2477833
- Zoning: RA3
Construction
Type & style
- Home type: Condo
- Property subtype: Condominium
Materials
- Frame
- Roof: Shingle
Condition
- Year built: 1995
Utilities & green energy
- Electric: Circuit Breakers, 100 Amp Service
- Sewer: Public Sewer
- Water: Public, Individual Meter
- Utilities for property: for Electric Range, for Electric Dryer, Washer Hookup
Green energy
- Energy efficient items: Thermostat
Community & neighborhood
Security
- Security features: Security System
Community
- Community features: Shopping, Tennis Court(s), Park, Walk/Jog Trails, Golf, Medical Facility, Laundromat, Bike Path, Highway Access, House of Worship, Marina, Private School, Public School, University
Location
- Region: Agawam
HOA & financial
HOA
- HOA fee: $308 monthly
- Amenities included: Tennis Court(s), Clubroom
- Services included: Insurance, Maintenance Structure, Maintenance Grounds, Snow Removal, Trash
Price history
| Date | Event | Price |
|---|---|---|
| 7/19/2024 | Sold | $335,000+3.1%$277/sqft |
Source: MLS PIN #73255024 Report a problem | ||
| 6/26/2024 | Contingent | $325,000$269/sqft |
Source: MLS PIN #73255024 Report a problem | ||
| 6/20/2024 | Listed for sale | $325,000+140.9%$269/sqft |
Source: MLS PIN #73255024 Report a problem | ||
| 5/16/1995 | Sold | $134,900$112/sqft |
Source: Public Record Report a problem | ||
Public tax history
| Year | Property taxes | Tax assessment |
|---|---|---|
| 2025 | $4,046 +1.8% | $276,400 +1.1% |
| 2024 | $3,974 +14.5% | $273,300 +24.2% |
| 2023 | $3,472 +4.1% | $220,000 +6.3% |
Find assessor info on the county website
Neighborhood: 01001
Nearby schools
GreatSchools rating
- 5/10Benjamin J Phelps Elementary SchoolGrades: K-4Distance: 1.1 mi
- 4/10Agawam Junior High SchoolGrades: 7-8Distance: 2.4 mi
- 5/10Agawam High SchoolGrades: 9-12Distance: 1.4 mi

Get pre-qualified for a loan
At Zillow Home Loans, we can pre-qualify you in as little as 5 minutes with no impact to your credit score.An equal housing lender. NMLS #10287.
Sell for more on Zillow
Get a free Zillow Showcase℠ listing and you could sell for .
$347,000
2% more+ $6,940
With Zillow Showcase(estimated)
$353,940

