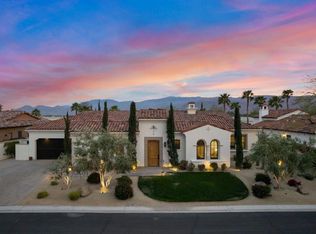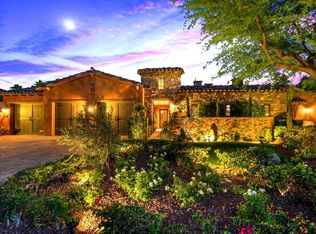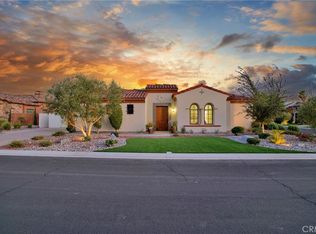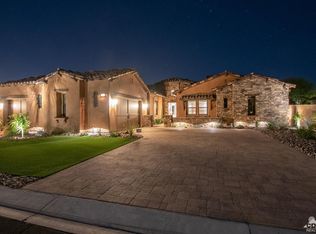Santa Barbara meets The Playground of Presidents! This GHA built home in the lovely community of Escala, was one of the original three model homes. The attention-to-detail is evident, and the original owners have recently upgraded several aspects of this luxury property. The floor plan is open and inviting, from the voluminous Great Room, to the Gourmet Chef's Kitchen. There's even a Butler's Pantry for those really serious about culinary endeavors. The Master Suite is the perfect getaway after a long day, and each of the three Guest Bedrooms have ensuite Bathrooms. The enclosed rear Patio is a confluence of indoor/outdoor living. It's the ideal spot to watch the game. The south facing Backyard is where you and yours will spend many warm days, and chilly Desert evenings. You can swim in the pool, soak in the raised spa, or have cocktails while playing a game of Bocce Ball. This luxurious, yet very comfortable home is offered furnished.
This property is off market, which means it's not currently listed for sale or rent on Zillow. This may be different from what's available on other websites or public sources.



