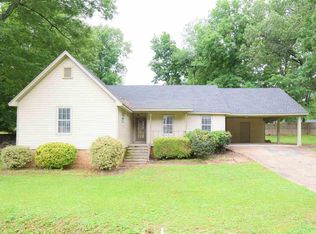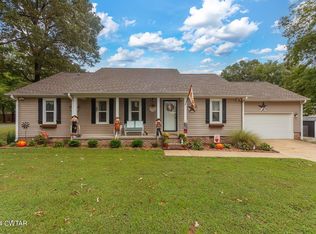Sold for $293,000
$293,000
17 Carthage Rd, Jackson, TN 38305
4beds
2,003sqft
Single Family Residence
Built in 1986
0.51 Acres Lot
$292,300 Zestimate®
$146/sqft
$2,145 Estimated rent
Home value
$292,300
$251,000 - $339,000
$2,145/mo
Zestimate® history
Loading...
Owner options
Explore your selling options
What's special
Nice 4 BR, 3 BA home on a shady lot with a fenced in back yard. Two car side entry garage. Bonus room upstairs. Split floor plan. All bedrooms & baths are on the main level. Walk in closets, fireplace. Could be used as 2 master bedrooms. Updated paint colors, galley style kitchen, separate laundry area, new vinyl siding and new windows. No city or special school district taxes. Close to restaurants, shopping, medical facilities and schools. New Roof is Being Installed
Zillow last checked: 8 hours ago
Listing updated: April 30, 2025 at 09:42am
Listed by:
Lisa Massengill,
Hickman Realty Group Inc.-Jack
Bought with:
Jon Putt, 269933
Putt Real Estate Advisors
Source: CWTAR,MLS#: 2500707
Facts & features
Interior
Bedrooms & bathrooms
- Bedrooms: 4
- Bathrooms: 3
- Full bathrooms: 3
- Main level bathrooms: 3
- Main level bedrooms: 4
Primary bedroom
- Level: Main
- Area: 210
- Dimensions: 15.0 x 14.0
Bedroom
- Level: Main
- Area: 110
- Dimensions: 11.0 x 10.0
Bedroom
- Level: Main
- Area: 121
- Dimensions: 11.0 x 11.0
Bedroom
- Level: Main
- Area: 165
- Dimensions: 15.0 x 11.0
Bonus room
- Level: Upper
- Area: 266
- Dimensions: 19.0 x 14.0
Dining room
- Level: Main
- Area: 108
- Dimensions: 12.0 x 9.0
Great room
- Level: Main
- Area: 340
- Dimensions: 20.0 x 17.0
Kitchen
- Level: Main
- Area: 216
- Dimensions: 24.0 x 9.0
Laundry
- Level: Main
- Area: 18
- Dimensions: 6.0 x 3.0
Heating
- Fireplace(s), Heat Pump
Cooling
- Ceiling Fan(s), Central Air
Appliances
- Included: Dishwasher, Gas Oven, Gas Water Heater, Microwave, Refrigerator, Water Heater
- Laundry: Electric Dryer Hookup, Main Level, Washer Hookup
Features
- Blown/Textured Ceilings, Eat-in Kitchen, Entrance Foyer, Pantry, Tub Shower Combo, Walk-In Closet(s)
- Flooring: Ceramic Tile, Laminate
- Has fireplace: Yes
- Fireplace features: Family Room, Wood Burning
Interior area
- Total structure area: 2,003
- Total interior livable area: 2,003 sqft
Property
Parking
- Total spaces: 3
- Parking features: Asphalt, Covered, Driveway, Garage, Garage Faces Side
- Attached garage spaces: 2
Features
- Levels: One and One Half
- Patio & porch: Front Porch, Patio
- Exterior features: Rain Gutters
- Fencing: Back Yard,Wood
Lot
- Size: 0.51 Acres
- Dimensions: 110 x 212.58 IRR
Details
- Parcel number: 033D B 039.00
- Zoning description: Residential
- Special conditions: Standard
Construction
Type & style
- Home type: SingleFamily
- Architectural style: Modern
- Property subtype: Single Family Residence
Materials
- Vinyl Siding
- Roof: Composition
Condition
- false
- New construction: No
- Year built: 1986
Details
- Warranty included: Yes
Utilities & green energy
- Sewer: Septic Tank
- Water: Public
- Utilities for property: Water Connected
Community & neighborhood
Location
- Region: Jackson
- Subdivision: Northmeade Woods
Other
Other facts
- Road surface type: Asphalt
Price history
| Date | Event | Price |
|---|---|---|
| 4/30/2025 | Sold | $293,000-2.3%$146/sqft |
Source: | ||
| 3/31/2025 | Pending sale | $299,900$150/sqft |
Source: | ||
| 3/24/2025 | Price change | $299,900-3.2%$150/sqft |
Source: | ||
| 2/21/2025 | Listed for sale | $309,900+126.2%$155/sqft |
Source: | ||
| 7/3/2017 | Sold | $137,000-2.1%$68/sqft |
Source: Public Record Report a problem | ||
Public tax history
| Year | Property taxes | Tax assessment |
|---|---|---|
| 2024 | $927 | $49,450 |
| 2023 | $927 | $49,450 |
| 2022 | $927 +14.4% | $49,450 +43.5% |
Find assessor info on the county website
Neighborhood: 38305
Nearby schools
GreatSchools rating
- 5/10Thelma Barker Elementary SchoolGrades: K-5Distance: 0.3 mi
- 6/10Northeast Middle SchoolGrades: 6-8Distance: 3.3 mi
- 3/10North Side High SchoolGrades: 9-12Distance: 1.4 mi

Get pre-qualified for a loan
At Zillow Home Loans, we can pre-qualify you in as little as 5 minutes with no impact to your credit score.An equal housing lender. NMLS #10287.

